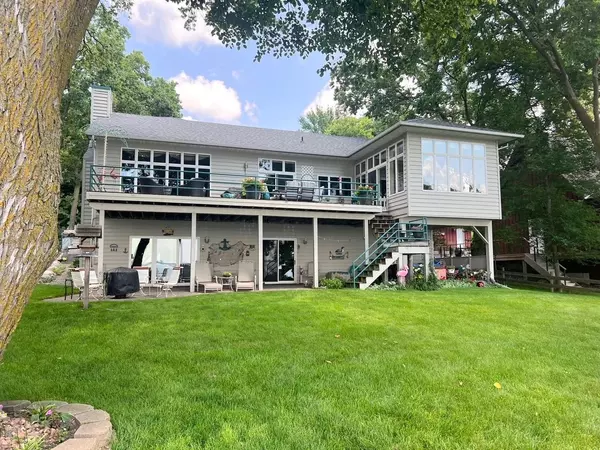11333 N Shore DR Spicer, MN 56288
UPDATED:
01/02/2025 02:43 PM
Key Details
Property Type Single Family Home
Sub Type Single Family Residence
Listing Status Active
Purchase Type For Sale
Square Footage 4,740 sqft
Price per Sqft $326
MLS Listing ID 6566718
Bedrooms 3
Full Baths 2
Half Baths 1
Year Built 1994
Annual Tax Amount $11,532
Tax Year 2024
Contingent None
Lot Size 0.500 Acres
Acres 0.5
Lot Dimensions approx. 295x75
Property Description
Location
State MN
County Kandiyohi
Zoning Residential-Single Family
Body of Water Green
Rooms
Basement Block, Daylight/Lookout Windows, Drainage System, Finished, Full, Storage Space, Walkout
Dining Room Breakfast Area, Eat In Kitchen, Kitchen/Dining Room
Interior
Heating Forced Air, Fireplace(s)
Cooling Central Air
Fireplaces Number 2
Fireplaces Type Gas, Wood Burning
Fireplace Yes
Appliance Central Vacuum, Cooktop, Dishwasher, Disposal, Dryer, Electric Water Heater, Microwave, Refrigerator, Wall Oven, Washer, Water Softener Owned
Exterior
Parking Features Attached Garage, Asphalt, Concrete, Electric, Floor Drain, Garage Door Opener, Heated Garage, Insulated Garage
Garage Spaces 3.0
Waterfront Description Lake Front
Roof Type Age 8 Years or Less,Asphalt
Road Frontage No
Building
Lot Description Accessible Shoreline, Tree Coverage - Medium
Story Four or More Level Split
Foundation 2258
Sewer City Sewer/Connected
Water City Water/Connected, Well
Level or Stories Four or More Level Split
Structure Type Cedar
New Construction false
Schools
School District New London-Spicer



