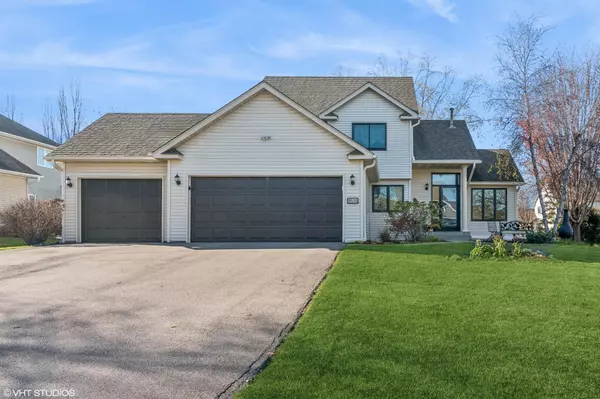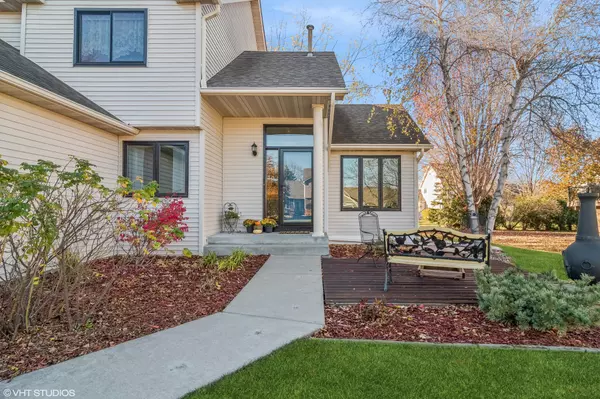8530 Cedar CT Victoria, MN 55386
UPDATED:
12/03/2024 12:40 AM
Key Details
Property Type Single Family Home
Sub Type Single Family Residence
Listing Status Pending
Purchase Type For Sale
Square Footage 2,808 sqft
Price per Sqft $176
Subdivision Wintergreen Third Add
MLS Listing ID 6630665
Bedrooms 4
Full Baths 2
Half Baths 1
HOA Fees $250/ann
Year Built 1998
Annual Tax Amount $4,902
Tax Year 2024
Contingent None
Lot Size 0.270 Acres
Acres 0.27
Lot Dimensions 90x140
Property Description
Location
State MN
County Carver
Zoning Residential-Single Family
Rooms
Basement Egress Window(s), Finished, Full, Storage Space, Sump Pump
Dining Room Eat In Kitchen, Informal Dining Room
Interior
Heating Forced Air
Cooling Central Air
Fireplaces Number 1
Fireplaces Type Gas
Fireplace Yes
Appliance Dishwasher, Dryer, Exhaust Fan, Gas Water Heater, Microwave, Refrigerator, Washer, Water Softener Owned
Exterior
Parking Features Attached Garage, Asphalt
Garage Spaces 3.0
Fence None
Pool None
Roof Type Age Over 8 Years
Building
Story Two
Foundation 1160
Sewer City Sewer/Connected
Water City Water/Connected
Level or Stories Two
Structure Type Vinyl Siding
New Construction false
Schools
School District Eastern Carver County Schools
Others
HOA Fee Include None
GET MORE INFORMATION




