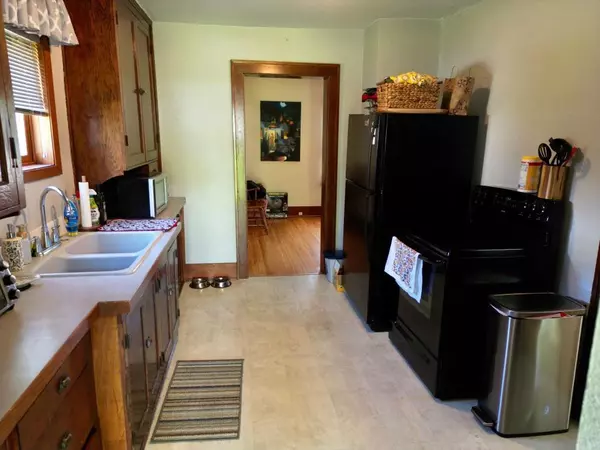1114 Putnam AVE Red Wing, MN 55066
UPDATED:
12/21/2024 06:34 PM
Key Details
Property Type Single Family Home
Sub Type Single Family Residence
Listing Status Active
Purchase Type For Sale
Square Footage 1,320 sqft
Price per Sqft $174
Subdivision Sheldon T B & Cos S
MLS Listing ID 6636526
Bedrooms 3
Full Baths 1
Year Built 1900
Annual Tax Amount $3,154
Tax Year 2024
Contingent None
Lot Size 5,227 Sqft
Acres 0.12
Lot Dimensions 140x70x120x70
Property Description
Location
State MN
County Goodhue
Zoning Residential-Single Family
Rooms
Basement Full
Interior
Heating Forced Air
Cooling Central Air
Fireplace No
Appliance Range, Refrigerator
Exterior
Parking Features Detached
Garage Spaces 1.0
Roof Type Architectural Shingle
Building
Story Two
Foundation 1320
Sewer City Sewer/Connected
Water City Water/Connected
Level or Stories Two
Structure Type Wood Siding
New Construction false
Schools
School District Red Wing



