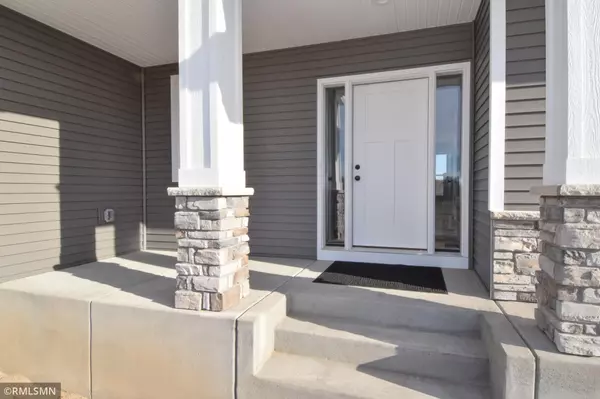883 174th AVE NE Ham Lake, MN 55304
UPDATED:
12/11/2024 11:03 AM
Key Details
Property Type Single Family Home
Sub Type Single Family Residence
Listing Status Active
Purchase Type For Sale
Square Footage 2,416 sqft
Price per Sqft $264
Subdivision Crosstown Rolling Acres 3Rd Add
MLS Listing ID 6637172
Bedrooms 4
Full Baths 1
Half Baths 1
Three Quarter Bath 1
Annual Tax Amount $1,238
Tax Year 2025
Contingent None
Lot Size 1.080 Acres
Acres 1.08
Lot Dimensions 200x236x200x235
Property Description
Location
State MN
County Anoka
Zoning Residential-Single Family
Rooms
Basement Daylight/Lookout Windows, Drain Tiled, 8 ft+ Pour
Interior
Heating Forced Air, Fireplace(s)
Cooling Central Air
Fireplaces Number 1
Fireplace Yes
Appliance Air-To-Air Exchanger, Dishwasher, Exhaust Fan, Gas Water Heater, Microwave, Range, Refrigerator
Exterior
Parking Features Attached Garage, Asphalt
Garage Spaces 4.0
Roof Type Age 8 Years or Less,Asphalt,Pitched
Building
Story Two
Foundation 1216
Sewer Private Sewer
Water Well
Level or Stories Two
Structure Type Brick/Stone,Vinyl Siding
New Construction true
Schools
School District Anoka-Hennepin



