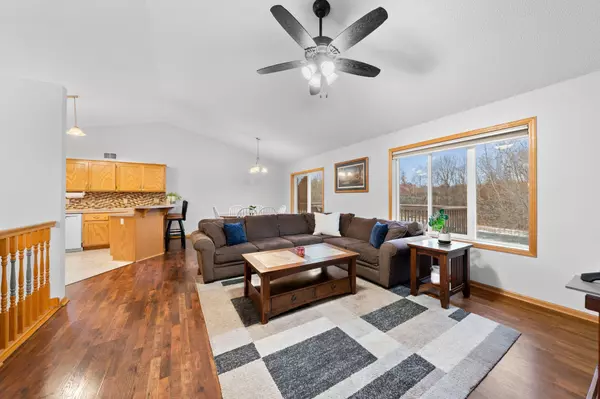7848 Marilyn DR Lino Lakes, MN 55014
UPDATED:
12/18/2024 02:06 PM
Key Details
Property Type Single Family Home
Sub Type Single Family Residence
Listing Status Active
Purchase Type For Sale
Square Footage 2,300 sqft
Price per Sqft $190
Subdivision Highland Meadows West
MLS Listing ID 6638566
Bedrooms 4
Full Baths 1
Three Quarter Bath 2
Year Built 2000
Annual Tax Amount $4,369
Tax Year 2024
Contingent None
Lot Size 0.530 Acres
Acres 0.53
Lot Dimensions 60x216x145x228
Property Description
The upper level boasts an open-concept with vaulted ceilings & kitchen, dining, and living room all joined. Three bedrooms on this level, including the primary suite with private bath. Move-in ready: brand-new carpet in the upper bedrooms and fresh paint top to bottom.
The lower level offers a walk-out design leading to a patio & private backyard with serene pond views. This versatile level features a huge living space (easily adaptable for multiple uses), a spacious 4th bedroom, bathroom, and tons of storage.
Enjoy outdoor living and privacy from the rear deck, back patio, and additional storage with an under-deck shed.
Additional desirable features include a heated 3-stall garage, large utility room with abundant storage, electric fence, and brand-new furnace and A/C. Don't miss out on this well-maintained home in an unbeatable Lino Lakes location.
Location
State MN
County Anoka
Zoning Residential-Single Family
Rooms
Basement Daylight/Lookout Windows, Finished, Full, Storage Space, Sump Pump, Walkout
Dining Room Eat In Kitchen, Informal Dining Room, Kitchen/Dining Room, Living/Dining Room
Interior
Heating Forced Air
Cooling Central Air
Fireplaces Number 1
Fireplaces Type Family Room, Gas
Fireplace Yes
Appliance Air-To-Air Exchanger, Dishwasher, Disposal, Dryer, Microwave, Range, Refrigerator, Washer, Water Softener Owned
Exterior
Parking Features Attached Garage, Concrete, Heated Garage
Garage Spaces 3.0
Fence Electric
Roof Type Age 8 Years or Less
Building
Story Split Entry (Bi-Level)
Foundation 1287
Sewer City Sewer/Connected
Water City Water/Connected
Level or Stories Split Entry (Bi-Level)
Structure Type Brick/Stone,Vinyl Siding
New Construction false
Schools
School District Forest Lake
GET MORE INFORMATION




