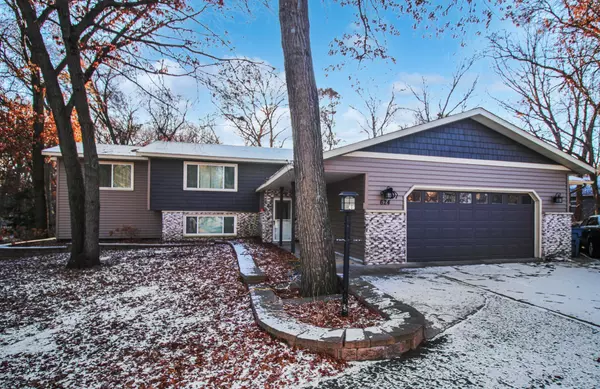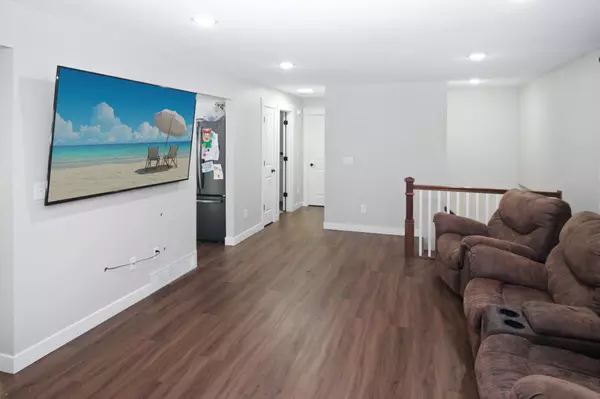624 9th ST N Sartell, MN 56377
OPEN HOUSE
Mon Dec 23, 3:30pm - 5:30pm
UPDATED:
12/22/2024 03:05 PM
Key Details
Property Type Single Family Home
Sub Type Single Family Residence
Listing Status Coming Soon
Purchase Type For Sale
Square Footage 3,196 sqft
Price per Sqft $117
Subdivision Oak Hill Estates 2
MLS Listing ID 6640856
Bedrooms 4
Full Baths 1
Three Quarter Bath 1
Year Built 1979
Annual Tax Amount $3,704
Tax Year 2024
Contingent None
Lot Size 0.480 Acres
Acres 0.48
Lot Dimensions 139x183x85x198
Property Description
Location
State MN
County Stearns
Zoning Residential-Single Family
Rooms
Basement Daylight/Lookout Windows, Egress Window(s), Finished, Full, Partially Finished, Storage Space, Walkout
Dining Room Breakfast Bar, Kitchen/Dining Room, Separate/Formal Dining Room
Interior
Heating Forced Air
Cooling Central Air
Fireplace No
Appliance Dishwasher, Dryer, Microwave, Range, Refrigerator, Stainless Steel Appliances, Washer, Water Softener Owned
Exterior
Parking Features Attached Garage, Electric, Garage Door Opener, Storage
Garage Spaces 3.0
Fence Chain Link, Full
Roof Type Asphalt
Building
Lot Description Irregular Lot, Tree Coverage - Medium
Story Split Entry (Bi-Level)
Foundation 1660
Sewer City Sewer/Connected
Water City Water/Connected
Level or Stories Split Entry (Bi-Level)
Structure Type Brick/Stone,Vinyl Siding
New Construction false
Schools
School District Sartell-St. Stephens
GET MORE INFORMATION




