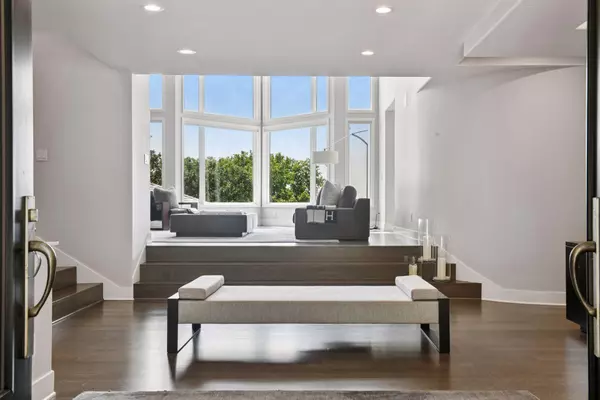11068 Bell Oaks Estate RD Eden Prairie, MN 55347
UPDATED:
Key Details
Property Type Single Family Home
Sub Type Single Family Residence
Listing Status Coming Soon
Purchase Type For Sale
Square Footage 12,261 sqft
Price per Sqft $334
Subdivision Bell Oaks Estate 8Th Add
MLS Listing ID 6749244
Bedrooms 6
Half Baths 2
Three Quarter Bath 6
HOA Fees $3,000/ann
Year Built 1995
Annual Tax Amount $45,373
Tax Year 2025
Contingent None
Lot Size 3.160 Acres
Acres 3.16
Lot Dimensions Irregular
Property Sub-Type Single Family Residence
Property Description
Location
State MN
County Hennepin
Zoning Residential-Single Family
Rooms
Basement Finished, Full, Concrete, Sump Pump, Walkout
Dining Room Breakfast Bar, Breakfast Area, Eat In Kitchen, Informal Dining Room, Separate/Formal Dining Room
Interior
Heating Forced Air, Radiant Floor
Cooling Central Air
Fireplaces Number 1
Fireplaces Type Amusement Room, Family Room, Gas
Fireplace Yes
Appliance Air-To-Air Exchanger, Dishwasher, Disposal, Double Oven, Dryer, Exhaust Fan, Humidifier, Water Filtration System, Water Osmosis System, Microwave, Range, Refrigerator, Stainless Steel Appliances, Wall Oven, Washer, Water Softener Owned
Exterior
Parking Features Attached Garage, Concrete, Floor Drain, Finished Garage, Heated Garage, Insulated Garage, Multiple Garages, Storage
Garage Spaces 4.0
Fence Full, Other
Pool Below Ground, Heated, Outdoor Pool
Roof Type Shake,Age 8 Years or Less
Building
Lot Description Some Trees
Story Two
Foundation 6435
Sewer City Sewer/Connected
Water City Water/Connected
Level or Stories Two
Structure Type Brick/Stone,Shake Siding,Stucco,Wood Siding
New Construction false
Schools
School District Eden Prairie
Others
HOA Fee Include Controlled Access,Other,Trash,Snow Removal



