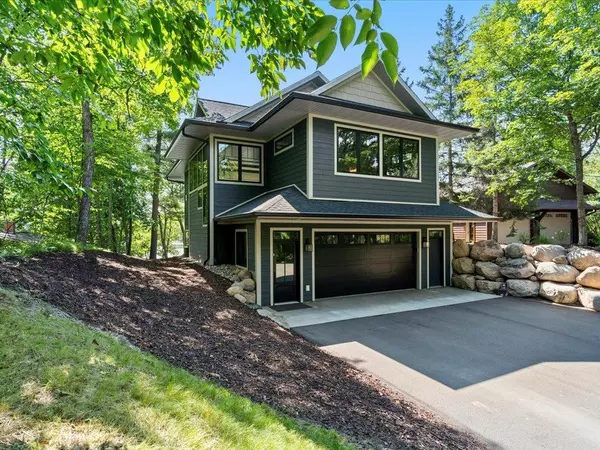1519 Allen A Dale Way WAY Lake Shore, MN 56468
UPDATED:
Key Details
Property Type Single Family Home
Sub Type Single Family Residence
Listing Status Active
Purchase Type For Sale
Square Footage 2,880 sqft
Price per Sqft $572
Subdivision Tingdale Bros Sherwood Forest On Gull Lake
MLS Listing ID 6764077
Bedrooms 3
Full Baths 1
Half Baths 1
Three Quarter Bath 1
Year Built 2023
Annual Tax Amount $3,014
Tax Year 2025
Contingent None
Lot Size 0.400 Acres
Acres 0.4
Lot Dimensions 50x278x61x226
Property Sub-Type Single Family Residence
Property Description
This gorgeous, architecturally designed 3-bedroom, 3-bathroom lake home is a rare find on the shores of Lake Margaret. Just two years old, this custom-built residence is loaded with high-end finishes and thoughtful design elements throughout.
Step inside to find luxury vinyl plank flooring, striking black Pella windows, and soaring 11-foot shiplap ceilings with rich alder wood beams. The spacious living area is anchored by a beautiful stone gas fireplace with a custom concrete mantel, offering warmth and ambiance.
The gourmet kitchen is a chef's dream, featuring custom alder cabinetry, stainless steel appliances, granite countertops, under-cabinet lighting, and a large island perfect for entertaining.
A wall of lakeside windows floods the home with natural light and offers breathtaking southwest views of the lake. The primary suite is a peaceful retreat with 9-foot ceilings, an ensuite bath with a ceramic walk-in shower, and a large closet.
The main level includes a second lakeside bedroom, a full bathroom, a flex room/third bedroom, and a cozy family room that walks out to a large lakeside patio—ideal for indoor-outdoor living.
Enjoy gentle elevation to 50 feet of private shoreline, complete with a firepit area and level seating at the water's edge. The heated 2-car garage includes additional utility space. Located in a prime location with easy access to town, upscale dining, paved walking/biking trails, and multiple holes of championship golf, this home offers the perfect blend of luxury, comfort, and outdoor recreation.
Location
State MN
County Cass
Zoning Residential-Single Family
Body of Water Margaret Lake (Lake Shore City)
Lake Name Gull
Rooms
Basement Block, Egress Window(s), Finished, Walkout
Dining Room Living/Dining Room
Interior
Heating Forced Air
Cooling Central Air
Fireplaces Number 1
Fireplaces Type Gas, Stone
Fireplace Yes
Appliance Dishwasher, Dryer, Exhaust Fan, Microwave, Range, Refrigerator, Stainless Steel Appliances, Washer
Exterior
Parking Features Attached Garage, Tuckunder Garage
Garage Spaces 2.0
Waterfront Description Lake Front
View Y/N Lake
View Lake
Roof Type Asphalt
Road Frontage No
Building
Story Two
Foundation 1440
Sewer Septic System Compliant - Yes, Tank with Drainage Field
Water Drilled, Private, Well
Level or Stories Two
Structure Type Engineered Wood
New Construction false
Schools
School District Brainerd



