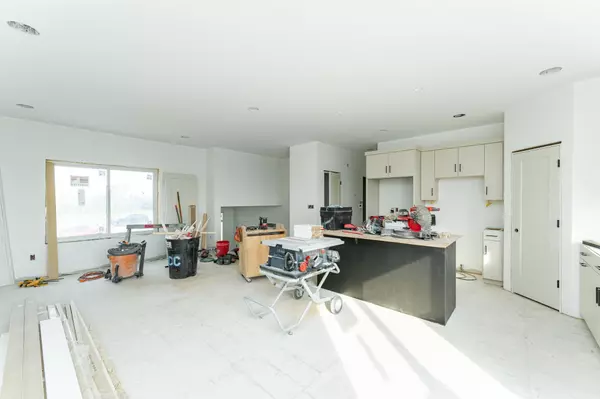1727 4th ST NE Byron, MN 55920
UPDATED:
Key Details
Property Type Single Family Home
Sub Type Single Family Residence
Listing Status Pending
Purchase Type For Sale
Square Footage 2,213 sqft
Price per Sqft $230
Subdivision The East Village 5Th Add
MLS Listing ID 6779032
Bedrooms 4
Full Baths 2
Three Quarter Bath 1
Year Built 2025
Annual Tax Amount $5,800
Tax Year 2025
Contingent None
Lot Size 0.290 Acres
Acres 0.29
Lot Dimensions 201x120x145
Property Sub-Type Single Family Residence
Property Description
The lower level boasts a spacious family room, two additional bedrooms, full bathroom, and a dedicated laundry room, with a walk-out basement that opens to a patio. Outside, the home sits on a generous lot with a landscaped backyard and a fully installed irrigation system, offering both style and convenience in a move-in ready package.
Location
State MN
County Olmsted
Zoning Residential-Single Family
Rooms
Basement Daylight/Lookout Windows, Egress Window(s), Finished, Full, Walkout
Dining Room Eat In Kitchen, Kitchen/Dining Room
Interior
Heating Forced Air
Cooling Central Air
Fireplace No
Appliance Air-To-Air Exchanger, Dishwasher, Gas Water Heater, Microwave, Range, Refrigerator, Water Softener Owned
Exterior
Parking Features Attached Garage, Garage Door Opener
Garage Spaces 3.0
Building
Story Split Entry (Bi-Level)
Foundation 1184
Sewer City Sewer/Connected
Water City Water/Connected
Level or Stories Split Entry (Bi-Level)
Structure Type Brick/Stone,Vinyl Siding
New Construction true
Schools
School District Byron



