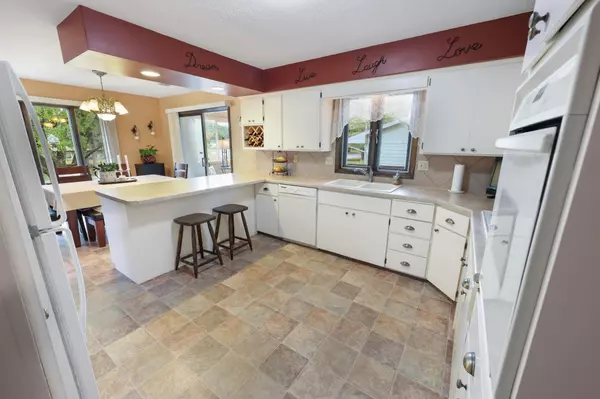445 Aberdeen DR Waite Park, MN 56387
UPDATED:
Key Details
Property Type Single Family Home
Sub Type Single Family Residence
Listing Status Pending
Purchase Type For Sale
Square Footage 2,588 sqft
Price per Sqft $121
Subdivision Angus Acres 2
MLS Listing ID 6781760
Bedrooms 4
Full Baths 1
Three Quarter Bath 1
Year Built 1969
Annual Tax Amount $3,540
Tax Year 2024
Contingent None
Lot Size 0.340 Acres
Acres 0.34
Lot Dimensions 100x150
Property Sub-Type Single Family Residence
Property Description
Location
State MN
County Stearns
Zoning Residential-Single Family
Rooms
Basement Finished
Dining Room Eat In Kitchen, Kitchen/Dining Room
Interior
Heating Baseboard
Cooling Central Air
Fireplace No
Appliance Air-To-Air Exchanger, Dishwasher, Dryer, Gas Water Heater, Microwave, Range, Refrigerator, Washer
Exterior
Parking Features Attached Garage, Concrete
Garage Spaces 3.0
Roof Type Age Over 8 Years
Building
Story Split Entry (Bi-Level)
Foundation 1360
Sewer City Sewer/Connected, City Sewer - In Street
Water City Water/Connected, City Water - In Street
Level or Stories Split Entry (Bi-Level)
Structure Type Vinyl Siding
New Construction false
Schools
School District St. Cloud
Others
HOA Fee Include None
Virtual Tour https://wellcomemat.com/embed/54snf523bcaa1mbnp?mls=1
GET MORE INFORMATION





