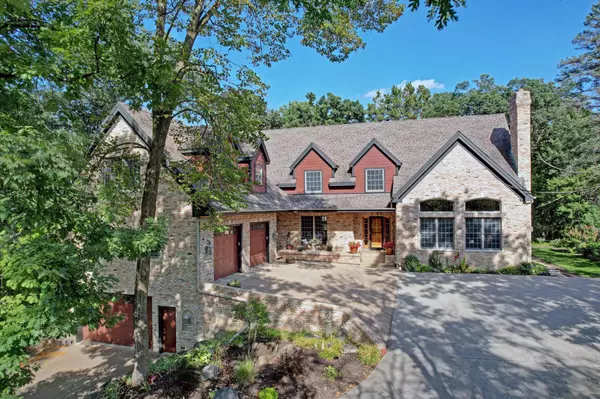11625 Live Oak DR Minnetonka, MN 55305
Open House
Sat Nov 29, 11:00am - 1:00pm
UPDATED:
Key Details
Property Type Single Family Home
Sub Type Single Family Residence
Listing Status Active
Purchase Type For Sale
Square Footage 6,411 sqft
Price per Sqft $233
Subdivision Sherwood Forest
MLS Listing ID 6785016
Bedrooms 6
Full Baths 3
Half Baths 2
Three Quarter Bath 3
Year Built 2006
Annual Tax Amount $16,098
Tax Year 2025
Contingent None
Lot Size 0.580 Acres
Acres 0.58
Lot Dimensions 131x276x50x292
Property Sub-Type Single Family Residence
Property Description
Perfectly positioned on over a half-acre in the coveted Sherwood Forest neighborhood, this residence offers a rare combination of elegance, privacy, and thoughtful modern updates. Surrounded by mature trees, the setting is both secluded and convenient—just minutes from downtown Wayzata and Minneapolis.
The main level showcases a sophisticated wood-paneled library, a soaring living room with fireplace, formal dining, and a chef's kitchen with custom cabinetry, updated Cambria countertops, and high-end finishes. The main-floor primary suite provides a private retreat with luxurious bath amenities, walk-in closet, and direct access to the serene backyard.
Upstairs, three spacious bedrooms, two with private en-suites. Each bedroom complete with custom designed walk-in closets. In addition, there is a fully self-contained apartment on the second level—complete with separate HVAC, custom cabinetry, full kitchen and a separate staircase to both garages—making this home ideal for multi-generational living or long-term guests.
The lower level is designed for both recreation and relaxation. Family room with brick gas fireplace, features a custom wet bar, surround sound, & sizable egress windows for wonderful daylight. A finished studio adds flexibility as a sixth bedroom, office, or creative space.
Outdoors, a new maintenance free deck overlooks the flat, tree-lined backyard with a stunning stone paver patio, firepit, and a charming freestanding “clubhouse" or shed. Beautiful natural landscaping with mature plantings creates a perfect environment for entertaining or quiet evenings at home.
Extensive features/updates include new Hardie siding (2022–23), new AC (2023), invisible fencing, furnace motor (2025), heated floors in multiple baths and the lower garage, fresh interior/exterior paint, and new carpet in upstairs bedrooms and loft.
Main floor laundry room and a 2nd laundry on the upper level.
Sherwood Forest is a gem neighborhood offering a private oasis within a strong community. This residence blends timeless design with modern luxury—an ideal retreat for today's living. Hopkins schools, with open enrollment into Minnetonka school district.
Location
State MN
County Hennepin
Zoning Residential-Single Family
Rooms
Basement Egress Window(s), Finished, Storage Space
Dining Room Breakfast Bar, Eat In Kitchen, Informal Dining Room, Kitchen/Dining Room
Interior
Heating Forced Air, Radiant Floor
Cooling Central Air
Fireplaces Number 2
Fireplaces Type Family Room, Full Masonry, Gas, Living Room
Fireplace Yes
Appliance Dishwasher, Disposal, Dryer, Microwave, Range, Refrigerator, Stainless Steel Appliances, Wall Oven, Washer
Exterior
Parking Features Attached Garage, Concrete, Driveway - Other Surface, Electric, Garage Door Opener, Guest Parking, Heated Garage, Insulated Garage, Multiple Garages, Tuckunder Garage
Garage Spaces 4.0
Fence Partial, Wood
Roof Type Age Over 8 Years
Building
Lot Description Many Trees
Story Two
Foundation 2615
Sewer City Sewer/Connected
Water City Water/Connected
Level or Stories Two
Structure Type Brick/Stone,Fiber Cement
New Construction false
Schools
School District Hopkins
Others
Virtual Tour https://tours.spacecrafting.com/n-tcr9gq
GET MORE INFORMATION




