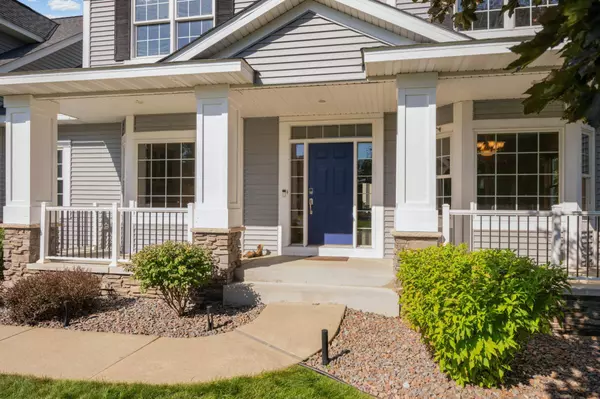7674 Bennett CT Inver Grove Heights, MN 55077
UPDATED:
Key Details
Property Type Single Family Home
Sub Type Single Family Residence
Listing Status Pending
Purchase Type For Sale
Square Footage 3,100 sqft
Price per Sqft $193
Subdivision Orchard Heights 2Nd Add
MLS Listing ID 6801611
Bedrooms 4
Full Baths 2
Half Baths 1
Year Built 2003
Annual Tax Amount $7,268
Tax Year 2025
Contingent None
Lot Size 0.290 Acres
Acres 0.29
Lot Dimensions 103x126x152x73
Property Sub-Type Single Family Residence
Property Description
Wonderful fenced in corner lot with .3 acres and a beautiful first impression.
The large front porch has space to sit and relax. Front rooms with new carpet can easily be used as office, study, formal dining or piano rooms.
The family room has built ins and a gas fireplace (and new carpet). It is adjacent to the marvelous, large kitchen perfect for cooking and entertaining. Stainless steel appliances, wall oven, center island and plenty of storage space, too. The maintenance free deck off of the kitchen is a perfect spot for morning coffee or grilling with friends.
Upstairs, the primary bedroom has two large walk in closets, and private primary bath has a newly tiled shower with bluetooth as well as a soaker tub. Two other bedrooms are spacious and close to the upstairs full bath.
The large bedroom over the garage is a wonderful surprise! Could be used as a bedroom or bonus room.
Walk out lower level is framed in, offering endless possibilities such as an additional bedroom, bathroom, game room/exercise room, home office. Patio door leads to a lovely patio area with decorative pavers.Easy access to Woodland Elementary, Dakota Hills, and Eagan High School.
Location
State MN
County Dakota
Zoning Residential-Single Family
Rooms
Basement Drain Tiled, Concrete, Storage Space, Sump Pump, Unfinished, Walkout
Dining Room Informal Dining Room, Separate/Formal Dining Room
Interior
Heating Forced Air, Humidifier, Zoned
Cooling Central Air
Fireplaces Number 1
Fireplaces Type Circulating, Family Room, Gas
Fireplace Yes
Appliance Air-To-Air Exchanger, Cooktop, Dishwasher, Disposal, Double Oven, Dryer, Exhaust Fan, Gas Water Heater, Microwave, Refrigerator, Stainless Steel Appliances, Wall Oven, Washer, Water Softener Owned
Exterior
Parking Features Attached Garage, Concrete, Insulated Garage
Garage Spaces 3.0
Fence Privacy, Wood
Roof Type Age 8 Years or Less,Architectural Shingle
Building
Lot Description Many Trees
Story Two
Foundation 1308
Sewer City Sewer/Connected
Water City Water/Connected
Level or Stories Two
Structure Type Brick/Stone,Vinyl Siding
New Construction false
Schools
School District Rosemount-Apple Valley-Eagan
Others
Virtual Tour https://homecomingphoto.com/u/8r8
GET MORE INFORMATION





