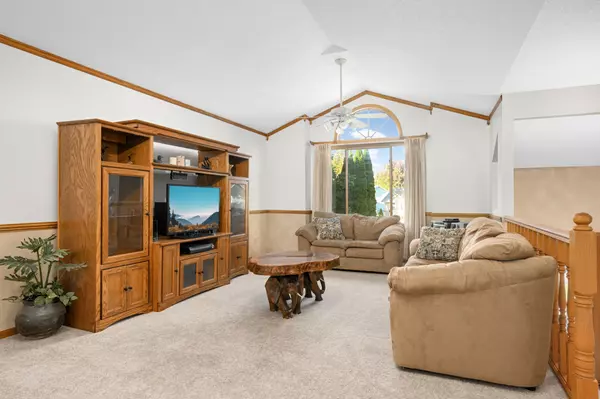17126 Firtree Pl Lakeville, MN 55024
UPDATED:
Key Details
Property Type Single Family Home
Sub Type Single Family Residence
Listing Status Coming Soon
Purchase Type For Sale
Square Footage 2,352 sqft
Price per Sqft $180
MLS Listing ID 6803075
Bedrooms 4
Full Baths 2
Year Built 1992
Annual Tax Amount $4,668
Tax Year 2025
Contingent None
Lot Size 0.360 Acres
Acres 0.36
Lot Dimensions 185x148x131x71
Property Sub-Type Single Family Residence
Property Description
scenic Quail Meadows Greenway. Step inside to a bright living room featuring a vaulted ceiling accented
with crown molding, chair rail detail, and an oversized picture window. The kitchen offers abundant
cabinetry and a dining area with access to the upper-level deck. Two bedrooms and a full bath complete
the main level, highlighted by a walk-in tub and a separate stand-alone shower. The lower level provides
even more living space with two additional bedrooms, a second bathroom, and a spacious family room with
walk-out access to the patio and lower-level deck. Outdoor living is at its best with two decks, a paver
patio, a fenced yard, and professional landscaping. Energy-efficient highlights:Solar panels supply all
the home's electrical needs.
Heat pump system delivers both heating and cooling powered by electricity, offering comfort and
efficiency year-round.
Location
State MN
County Dakota
Zoning Residential-Single Family
Rooms
Basement Finished, Full, Walkout
Interior
Heating Forced Air, Heat Pump
Cooling Central Air, Heat Pump
Fireplace No
Appliance Dishwasher, Microwave, Range, Refrigerator
Exterior
Parking Features Attached Garage
Garage Spaces 3.0
Fence Chain Link
Building
Story Split Entry (Bi-Level)
Foundation 1240
Sewer City Sewer/Connected
Water City Water/Connected
Level or Stories Split Entry (Bi-Level)
Structure Type Brick/Stone,Wood Siding
New Construction false
Schools
School District Farmington
GET MORE INFORMATION





