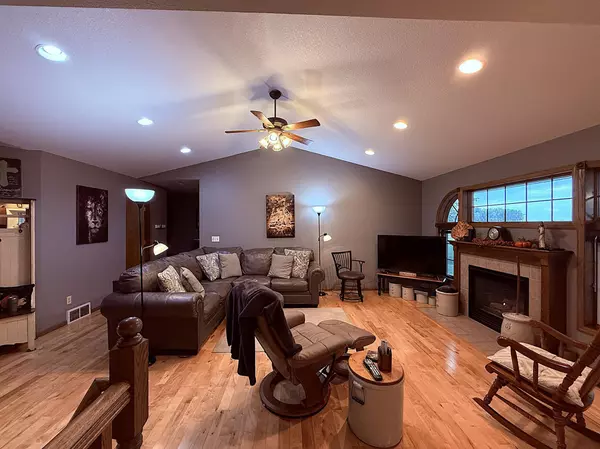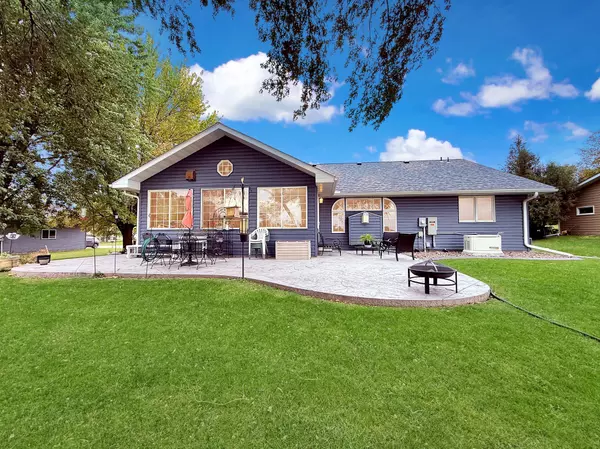1402 William AVE Montevideo, MN 56265
UPDATED:
Key Details
Property Type Single Family Home
Sub Type Single Family Residence
Listing Status Active
Purchase Type For Sale
Square Footage 2,922 sqft
Price per Sqft $143
Subdivision Evans Park 11Th Add
MLS Listing ID 6803581
Bedrooms 4
Full Baths 2
Half Baths 1
Year Built 1996
Annual Tax Amount $2,854
Tax Year 2025
Contingent None
Lot Size 0.260 Acres
Acres 0.26
Lot Dimensions 100X120
Property Sub-Type Single Family Residence
Property Description
Location
State MN
County Chippewa
Zoning Residential-Single Family
Rooms
Basement Drainage System, Egress Window(s), Finished, Full
Dining Room Informal Dining Room
Interior
Heating Forced Air
Cooling Central Air
Fireplaces Number 1
Fireplaces Type Circulating, Decorative, Gas, Living Room
Fireplace Yes
Appliance Air-To-Air Exchanger, Dishwasher, Dryer, Electric Water Heater, ENERGY STAR Qualified Appliances, Range, Refrigerator, Tankless Water Heater, Washer, Water Softener Rented
Exterior
Parking Features Attached Garage, Concrete, Garage Door Opener, Heated Garage, Insulated Garage
Garage Spaces 2.0
Fence None
Pool None
Roof Type Age 8 Years or Less,Asphalt
Building
Lot Description Some Trees
Story One
Foundation 1656
Sewer City Sewer/Connected
Water City Water/Connected
Level or Stories One
Structure Type Vinyl Siding
New Construction false
Schools
School District Montevideo
GET MORE INFORMATION




