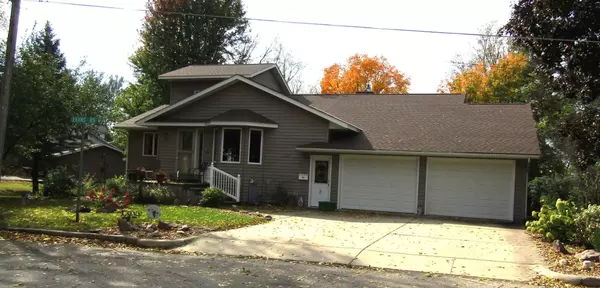805 S 10th ST Montevideo, MN 56265
Open House
Sat Dec 06, 8:00am - 10:00am
UPDATED:
Key Details
Property Type Single Family Home
Sub Type Single Family Residence
Listing Status Active
Purchase Type For Sale
Square Footage 2,684 sqft
Price per Sqft $124
Subdivision Evans Park 4Th Add
MLS Listing ID 6806185
Bedrooms 3
Full Baths 1
Three Quarter Bath 1
Year Built 1976
Annual Tax Amount $2,406
Tax Year 2025
Contingent None
Lot Size 8,712 Sqft
Acres 0.2
Lot Dimensions 80x110
Property Sub-Type Single Family Residence
Property Description
Location
State MN
County Chippewa
Zoning Residential-Single Family
Rooms
Basement Block, Partially Finished, Storage Space
Dining Room Separate/Formal Dining Room
Interior
Heating Fireplace(s), Heat Pump
Cooling Central Air
Fireplaces Number 2
Fireplaces Type Gas, Living Room
Fireplace Yes
Appliance Dishwasher, Dryer, Electric Water Heater, Microwave, Range, Refrigerator, Washer, Water Softener Owned
Exterior
Parking Features Attached Garage, Concrete, Heated Garage, Insulated Garage, Storage
Garage Spaces 2.0
Building
Lot Description Irregular Lot, Many Trees
Story One and One Half
Foundation 1248
Sewer City Sewer/Connected
Water City Water/Connected
Level or Stories One and One Half
Structure Type Vinyl Siding
New Construction false
Schools
School District Montevideo
GET MORE INFORMATION




