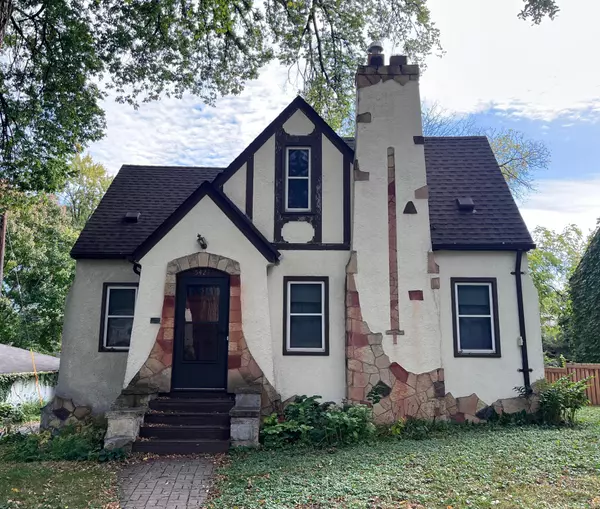5421 Pillsbury AVE S Minneapolis, MN 55419
Open House
Sun Oct 26, 1:00pm - 3:00pm
UPDATED:
Key Details
Property Type Single Family Home
Sub Type Single Family Residence
Listing Status Coming Soon
Purchase Type For Sale
Square Footage 1,702 sqft
Price per Sqft $205
MLS Listing ID 6796859
Bedrooms 3
Full Baths 2
Year Built 1932
Annual Tax Amount $5,917
Tax Year 2025
Contingent None
Lot Size 5,662 Sqft
Acres 0.13
Lot Dimensions 61 X 94
Property Sub-Type Single Family Residence
Property Description
Enjoy timeless charm throughout: original hardwood floors, natural woodwork,, original doors with glass handles, plaster arches between the living and dining rooms, and a stone-surround fireplace. The main floor features a traditional one and a half story Tudor layout with a large living room, formal dining room, eat-in kitchen (easily opened to create a modern, open-concept layout), two bedrooms, and a full bath.
Upstairs surprises you with a high vaulted ceiling, new carpet, updated electric baseboard heat, and a bathroom area with tub on an elevated platform. There's also a bonus alcove perfect for a quiet space, nursery, or office.
Age of mechanicals is: a 14-year-old roof, 11-year-old boiler, 2025 hot water heater, central A/C on the main level, a mini-split A/C upstairs, and replacements windows that are showing some age. Electric service is 150 Amp.
Prime location just one block to Minnehaha Creek and bike trails, five minutes to Lake Harriet, four blocks to I-35W, and a short stroll to the 54th & Lyndale area for dining, coffee, and shopping. Showings begin Friday, October 24th.
Location
State MN
County Hennepin
Zoning Residential-Single Family
Rooms
Basement Block, Full, Partially Finished
Dining Room Separate/Formal Dining Room
Interior
Heating Baseboard, Boiler
Cooling Central Air, Ductless Mini-Split
Fireplaces Number 1
Fireplaces Type Wood Burning
Fireplace Yes
Appliance Dryer, Microwave, Range, Refrigerator, Washer
Exterior
Parking Features Detached, Driveway - Other Surface
Garage Spaces 1.0
Roof Type Age Over 8 Years
Building
Lot Description Many Trees
Story One and One Half
Foundation 986
Sewer City Sewer/Connected
Water City Water - In Street
Level or Stories One and One Half
Structure Type Stucco
New Construction false
Schools
School District Minneapolis
GET MORE INFORMATION





