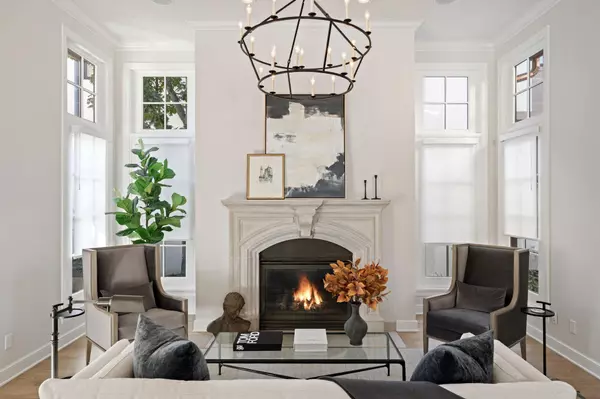1620 Carriage PATH Golden Valley, MN 55422
Open House
Thu Oct 30, 1:00pm - 3:00pm
Sat Nov 01, 12:00pm - 2:00pm
UPDATED:
Key Details
Property Type Single Family Home
Sub Type Single Family Residence
Listing Status Active
Purchase Type For Sale
Square Footage 4,444 sqft
Price per Sqft $307
Subdivision Hidden Lakes 2Nd Add P U D 74
MLS Listing ID 6810589
Bedrooms 3
Full Baths 2
Half Baths 2
HOA Fees $994/mo
Year Built 2004
Annual Tax Amount $19,009
Tax Year 2025
Contingent None
Lot Size 5,227 Sqft
Acres 0.12
Lot Dimensions 50x108
Property Sub-Type Single Family Residence
Property Description
Every element has been thoughtfully curated, from the designer lighting and striking wood beams in the formal living and dining areas to the inviting family room off the kitchen—each anchored by an elegant gas fireplace.
The main-level primary suite offers a tranquil retreat, featuring dual vanities, a soaking tub, and custom finishes throughout.
Designed for entertaining, the lower level includes a wet bar, billiards area, glass-enclosed wine room, media room, and an expansive fitness space.
With refined craftsmanship, high-end materials, and impeccable design, this exceptional residence exemplifies where luxury meets effortless living.
Location
State MN
County Hennepin
Zoning Residential-Single Family
Rooms
Basement Drain Tiled, Egress Window(s), Finished, Full
Interior
Heating Forced Air, Radiant Floor
Cooling Central Air
Fireplaces Number 1
Fireplace Yes
Appliance Air-To-Air Exchanger, Central Vacuum, Dishwasher, Dryer, Exhaust Fan, Humidifier, Microwave, Range, Refrigerator, Washer
Exterior
Parking Features Attached Garage, Asphalt, Heated Garage, Tuckunder Garage
Garage Spaces 2.0
Building
Story Two
Foundation 2205
Sewer City Sewer/Connected
Water City Water/Connected
Level or Stories Two
Structure Type Stucco
New Construction false
Schools
School District Robbinsdale
Others
HOA Fee Include Lawn Care,Maintenance Grounds,Professional Mgmt,Shared Amenities,Snow Removal
Restrictions Architecture Committee,Mandatory Owners Assoc,Pets - Cats Allowed,Pets - Dogs Allowed,Pets - Number Limit,Rental Restrictions May Apply
GET MORE INFORMATION




