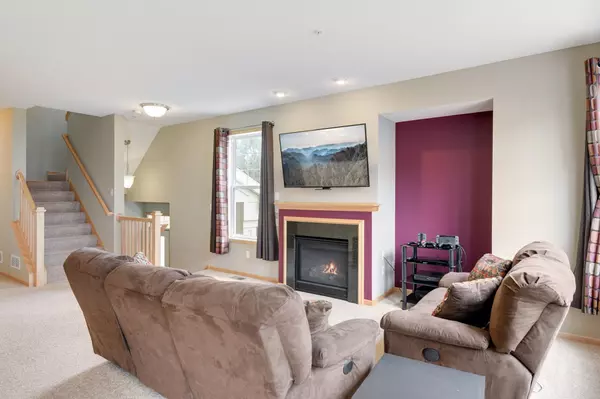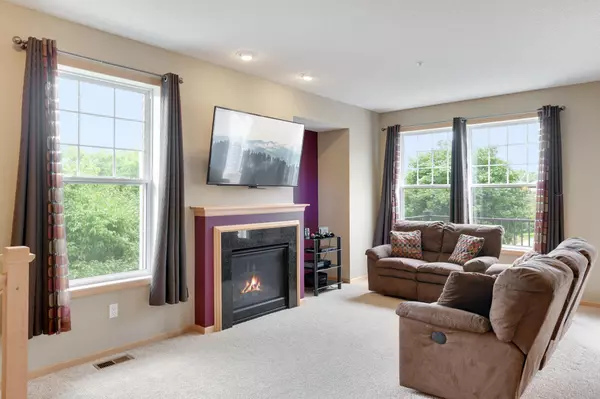For more information regarding the value of a property, please contact us for a free consultation.
2437 121st CIR NE #L Blaine, MN 55449
Want to know what your home might be worth? Contact us for a FREE valuation!
Our team is ready to help you sell your home for the highest possible price ASAP
Key Details
Sold Price $276,000
Property Type Townhouse
Sub Type Townhouse Side x Side
Listing Status Sold
Purchase Type For Sale
Square Footage 1,808 sqft
Price per Sqft $152
Subdivision Cic 180 Gables At Wstn Bay
MLS Listing ID 6021462
Sold Date 08/31/21
Bedrooms 2
Full Baths 1
Half Baths 1
Three Quarter Bath 1
HOA Fees $235/mo
Year Built 2009
Annual Tax Amount $2,376
Tax Year 2021
Contingent None
Lot Size 871 Sqft
Acres 0.02
Property Description
Outstanding End Unit Townhome in the high-demand neighborhood of the Lakes of Blaine. Awesome, private side entryway
with lovely trees and small pond. From the moment you walk in the front door, you will love the way natural light pours in though the windows & sliding glass doors and fills the entire main level. This property includes a stunning open floor plan that is excellent for entertaining friends & family. Maple cabinets/trim, custom granite center island that works great for a breakfast bar, & SS appliances. There is a gas burning fireplace on the main floor, convenient upper-level laundry, & an extra basement non-conforming 3rd bedroom/ office/ den. Relax on hot summer nights with your favorite drink in hand while watching the sunset from your elevated deck. Near many trails & parks, just blocks from the public beach, splash pad & canoe/paddle boat rental area. Minutes from 35W, the National Sports Center & retail/restaurants. This location is prime.
Location
State MN
County Anoka
Zoning Residential-Single Family
Rooms
Basement Finished
Dining Room Breakfast Bar, Informal Dining Room, Living/Dining Room
Interior
Heating Forced Air
Cooling Central Air
Fireplaces Number 1
Fireplaces Type Gas, Living Room
Fireplace Yes
Appliance Dishwasher, Disposal, Dryer, Exhaust Fan, Freezer, Microwave, Range, Refrigerator, Washer
Exterior
Parking Features Attached Garage, Asphalt, Garage Door Opener, Tuckunder Garage
Garage Spaces 2.0
Roof Type Asphalt
Building
Lot Description Irregular Lot, Tree Coverage - Medium
Story Two
Foundation 835
Sewer City Sewer/Connected
Water City Water/Connected
Level or Stories Two
Structure Type Brick/Stone,Vinyl Siding
New Construction false
Schools
School District Spring Lake Park
Others
HOA Fee Include Maintenance Structure,Hazard Insurance,Lawn Care,Maintenance Grounds,Trash,Snow Removal,Water
Restrictions Mandatory Owners Assoc,Pets - Cats Allowed,Pets - Dogs Allowed,Pets - Number Limit,Pets - Weight/Height Limit,Rental Restrictions May Apply
Read Less




