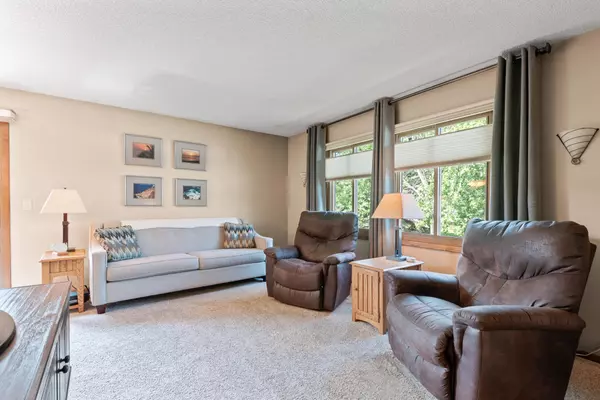For more information regarding the value of a property, please contact us for a free consultation.
5115 84th CT N Brooklyn Park, MN 55443
Want to know what your home might be worth? Contact us for a FREE valuation!
Our team is ready to help you sell your home for the highest possible price ASAP
Key Details
Sold Price $223,000
Property Type Townhouse
Sub Type Townhouse Quad/4 Corners
Listing Status Sold
Purchase Type For Sale
Square Footage 1,350 sqft
Price per Sqft $165
Subdivision Sunrise Estates 3Rd Add
MLS Listing ID 6028353
Sold Date 08/31/21
Bedrooms 2
Full Baths 1
HOA Fees $185/mo
Year Built 1979
Annual Tax Amount $2,036
Tax Year 2021
Contingent None
Lot Size 2,178 Sqft
Acres 0.05
Lot Dimensions common
Property Description
Perfect location for this quad townhome - close to schools, shopping, and restaurants. Central Park is right across the street and offers a playground, picnic areas, ball fields, tennis, skating, and more! Walking in you are greeted by beautiful tile flooring. The Living Room is spacious with lots of natural light. Entertain in the Dining Area which features a sliding glass door that leads out to the deck. Your stunning Kitchen has beautiful granite countertops that compliment the glass tile backsplash. There is an abundance of cabinetry with soft close drawers and extra tall cabinets. Moving to the upper level there are two bedrooms including your Master Suite with great walk-in closet and a private entrance to the bath. In the lower level there is a large Family Room with plenty of room for a media area and a game table. Warm your toes in front of the cozy gas fireplace. The Laundry Room is on this level and comes with washer and dryer plus handy laundry sink. Much more!
Location
State MN
County Hennepin
Zoning Residential-Single Family
Rooms
Basement Daylight/Lookout Windows, Finished, Full
Dining Room Informal Dining Room, Kitchen/Dining Room, Living/Dining Room
Interior
Heating Forced Air, Fireplace(s)
Cooling Central Air
Fireplaces Number 1
Fireplaces Type Family Room, Gas
Fireplace Yes
Appliance Dishwasher, Disposal, Dryer, Electronic Air Filter, Microwave, Range, Refrigerator, Washer, Water Softener Owned
Exterior
Parking Features Attached Garage, Asphalt, Garage Door Opener, Insulated Garage, Tuckunder Garage
Garage Spaces 2.0
Roof Type Asphalt,Pitched
Building
Lot Description Public Transit (w/in 6 blks), Tree Coverage - Light
Story Three Level Split
Foundation 950
Sewer City Sewer/Connected
Water City Water/Connected
Level or Stories Three Level Split
Structure Type Brick/Stone,Vinyl Siding
New Construction false
Schools
School District Osseo
Others
HOA Fee Include Maintenance Structure,Hazard Insurance,Lawn Care,Maintenance Grounds,Professional Mgmt,Trash,Lawn Care,Snow Removal
Restrictions Mandatory Owners Assoc,Pets - Cats Allowed,Pets - Dogs Allowed,Pets - Number Limit,Pets - Weight/Height Limit
Read Less




