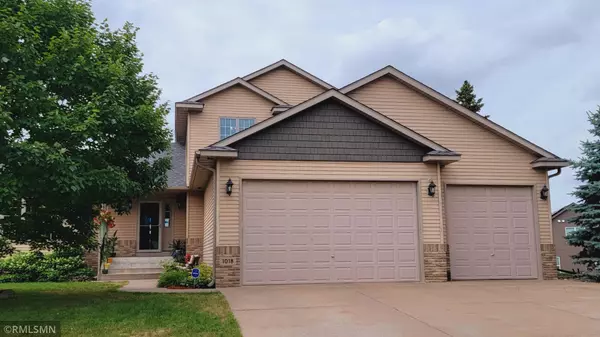For more information regarding the value of a property, please contact us for a free consultation.
1018 111th AVE NE Blaine, MN 55434
Want to know what your home might be worth? Contact us for a FREE valuation!
Our team is ready to help you sell your home for the highest possible price ASAP
Key Details
Sold Price $440,000
Property Type Single Family Home
Sub Type Single Family Residence
Listing Status Sold
Purchase Type For Sale
Square Footage 2,345 sqft
Price per Sqft $187
Subdivision Coopers Meadow
MLS Listing ID 6024534
Sold Date 08/30/21
Bedrooms 4
Full Baths 3
Year Built 2002
Annual Tax Amount $4,102
Tax Year 2020
Contingent None
Lot Size 0.360 Acres
Acres 0.36
Lot Dimensions 73X197X124X143
Property Description
Great Location! Wonderful 4 bedroom, 3 bath, modified two story home with vaulted ceilings and open floor plan. 3 bedrooms upstairs include the master bedroom suite with whirlpool tub and walk-in shower, with an additional bedroom on main floor. New carpet on the main level and staircase. Huge walkout basement, ready to finish. Beautifully landscaped yard offers backyard with large pines, maple trees, lilacs, apple trees, raspberry patch and more! If you like growing your own food, there is a 5 x 10 ft. raised garden bed and additional garden space in side terrace, Plus a BONUS 10 x 20 ft. garden shed for your storage needs.
3 car garage has 9 foot doors and a workshop area, new garage door openers with commercial grade springs and wifi control. Beautiful deck off of kitchen area to relax on. Kitchen offers stainless steel appliances and a great amount of counter space, cabinets and extra seating space. Close to shopping, schools, recreation and National Sports Center. Hurry!!!
Location
State MN
County Anoka
Zoning Residential-Single Family
Rooms
Basement Drain Tiled, Full, Concrete, Sump Pump, Walkout
Dining Room Kitchen/Dining Room
Interior
Heating Forced Air
Cooling Central Air
Fireplace No
Appliance Dishwasher, Dryer, Exhaust Fan, Microwave, Range, Refrigerator, Washer
Exterior
Parking Features Attached Garage, Concrete
Garage Spaces 3.0
Fence Wood
Roof Type Age 8 Years or Less,Asphalt
Building
Lot Description Irregular Lot
Story Two
Foundation 1505
Sewer City Sewer/Connected
Water City Water/Connected
Level or Stories Two
Structure Type Brick/Stone,Shake Siding,Vinyl Siding
New Construction false
Schools
School District Anoka-Hennepin
Read Less




