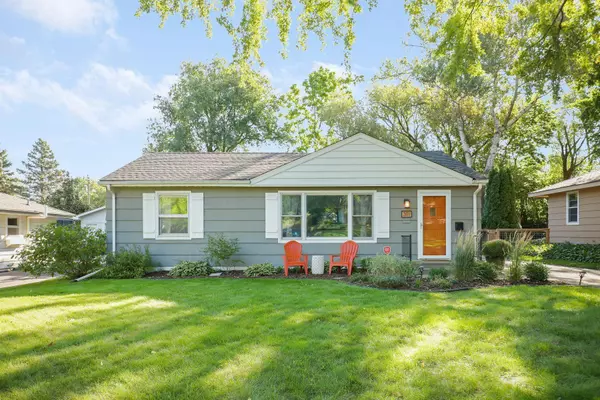For more information regarding the value of a property, please contact us for a free consultation.
311 Monroe AVE S Edina, MN 55343
Want to know what your home might be worth? Contact us for a FREE valuation!
Our team is ready to help you sell your home for the highest possible price ASAP
Key Details
Sold Price $355,000
Property Type Single Family Home
Sub Type Single Family Residence
Listing Status Sold
Purchase Type For Sale
Square Footage 1,305 sqft
Price per Sqft $272
Subdivision West Minneapolis Heights
MLS Listing ID 6101622
Sold Date 11/20/21
Bedrooms 3
Full Baths 1
Year Built 1952
Annual Tax Amount $2,556
Tax Year 2021
Contingent None
Lot Size 8,276 Sqft
Acres 0.19
Lot Dimensions 60x137x60x137
Property Description
Incredible opportunity in Edina's Presidents neighborhood. This mid-century charmer offers an open layout and 3 bedrooms on the main floor. Updated both inside and out – you will not be disappointed! Pride in ownerships shines in this two-owner home. The kitchen has been completely remodeled, with a custom rustic modern touch. Other recent updates include: a new roof (2021), refinished hardwood floors, new bedroom carpet, a new bath vanity, newer HVAC, a newer water heater, and much more! Outside you will find a private & spacious fenced back yard featuring a large patio with planter walls, amazing gardens, and a firepit. Surrounded by trees and backing to a park, you will truly have your own private oasis. Move in and enjoy! Don't forget to check out the 3D Tour.
Location
State MN
County Hennepin
Zoning Residential-Single Family
Rooms
Basement Block, Full, Partially Finished
Dining Room Breakfast Area, Living/Dining Room
Interior
Heating Forced Air
Cooling Central Air
Fireplace No
Appliance Dishwasher, Dryer, Microwave, Range, Refrigerator, Washer, Water Softener Owned
Exterior
Parking Features Detached, Asphalt
Garage Spaces 1.0
Fence Full
Roof Type Age 8 Years or Less,Asphalt
Building
Lot Description Tree Coverage - Medium
Story One
Foundation 936
Sewer City Sewer/Connected
Water City Water/Connected
Level or Stories One
Structure Type Wood Siding
New Construction false
Schools
School District Hopkins
Read Less




