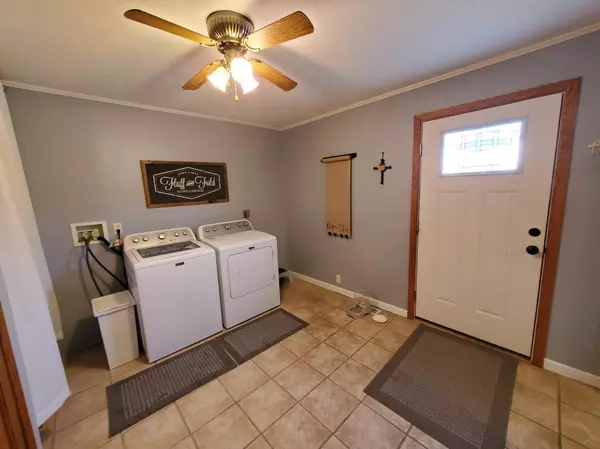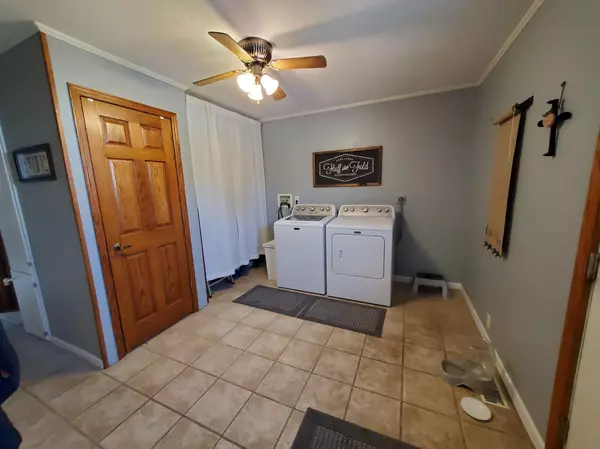For more information regarding the value of a property, please contact us for a free consultation.
521 5th ST SW Pipestone, MN 56164
Want to know what your home might be worth? Contact us for a FREE valuation!
Our team is ready to help you sell your home for the highest possible price ASAP
Key Details
Sold Price $214,700
Property Type Single Family Home
Sub Type Single Family Residence
Listing Status Sold
Purchase Type For Sale
Square Footage 2,894 sqft
Price per Sqft $74
Subdivision Park Add
MLS Listing ID 6024102
Sold Date 09/10/21
Bedrooms 3
Full Baths 1
Half Baths 1
Three Quarter Bath 1
Year Built 1940
Annual Tax Amount $1,997
Tax Year 2021
Contingent None
Lot Size 0.370 Acres
Acres 0.37
Lot Dimensions 75x108
Property Description
Attractive 3 bedroom multi-level home with so much charm & character! Spacious kitchen features oak cabinets with attractive backsplash, tile flooring and opens to dining area with beautiful oak built ins. Convenient main floor laundry with additional storage and newly remodeled half bath. You will love the gorgeous living and dining room area with the new laminate flooring, decorative ceiling medallions with chandeliers! Upper level master bedroom - brand new carpeting and spacious walk in closet, 2nd bedroom, & full bath. 3rd level spacious bedroom with new laminate flooring, lighting, & walk in closet area. Lower level in floor heat in family room with new center carpeted area & ceramic tile flooring, corner gas fire place & bath. Basement is poured, unfinished including rec room with egress windows, utility room & storage. Exterior new front deck & front gutters, stamped cement patio & detached oversized double garage with in floor heat. Seller paying for home warranty for buyer.
Location
State MN
County Pipestone
Zoning Residential-Single Family
Rooms
Basement Egress Window(s), Full, Concrete, Partially Finished, Storage Space, Sump Pump
Dining Room Eat In Kitchen, Informal Dining Room, Kitchen/Dining Room, Living/Dining Room, Separate/Formal Dining Room
Interior
Heating Forced Air, Radiant Floor
Cooling Central Air
Fireplaces Number 1
Fireplaces Type Decorative, Gas
Fireplace Yes
Appliance Dishwasher, Microwave, Range, Refrigerator, Water Softener Owned
Exterior
Parking Features Detached, Concrete, Electric, Garage Door Opener, Heated Garage
Garage Spaces 2.0
Roof Type Age Over 8 Years,Asphalt
Building
Lot Description Corner Lot, Tree Coverage - Light
Story Four or More Level Split
Foundation 768
Sewer City Sewer/Connected
Water City Water/Connected
Level or Stories Four or More Level Split
Structure Type Vinyl Siding
New Construction false
Schools
School District Pipestone Area Schools
Read Less




