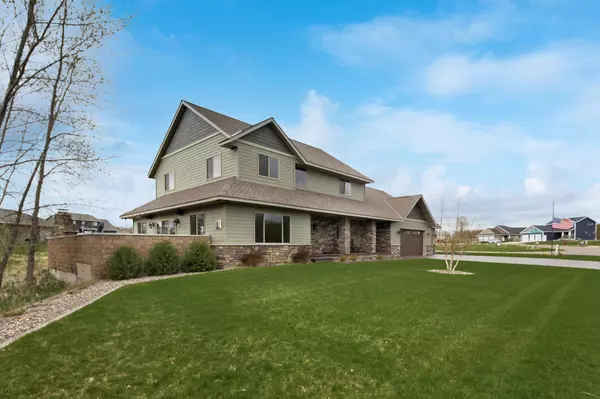For more information regarding the value of a property, please contact us for a free consultation.
1226 Iris Lane E Saint Joseph, MN 56374
Want to know what your home might be worth? Contact us for a FREE valuation!
Our team is ready to help you sell your home for the highest possible price ASAP
Key Details
Sold Price $640,000
Property Type Single Family Home
Sub Type Single Family Residence
Listing Status Sold
Purchase Type For Sale
Square Footage 3,987 sqft
Price per Sqft $160
Subdivision Northland Heights
MLS Listing ID 5753335
Sold Date 09/10/21
Bedrooms 5
Full Baths 2
Half Baths 1
Three Quarter Bath 1
Year Built 2016
Annual Tax Amount $5,924
Tax Year 2021
Contingent None
Lot Size 0.310 Acres
Acres 0.31
Lot Dimensions 82x160x81x165
Property Description
This remarkable custom built home shines with quality craftmanship, materials, design & energy efficiency! The entire home has spray foam insulation in walls & ceilings (and the typical) blown-in insulation in the attic. The rustic maple cabinetry & kitchen design offers great cooking & entertaining from the large island. The open floor plan with 9ft ceilings invites natural sunlight into the large living room that features the stone fireplace. Outdoor living is easy on the huge stamped concrete patio with grilling area & chilling area in the sunk-in Jacuzzi! The master suite is one of the featured rooms of the house with coved ceilings, lighting and a bathroom that steels the show. The upper level offers 4 large bedrooms with built-ins, walk in closets & more. Upstairs offers an awesome great room that presents a great space to divide & customize to your families desire. The garage offers 5+ parking spaces, in-floor heat & AC, completely finished, with a bathroom. Simply Awesome!
Location
State MN
County Stearns
Zoning Residential-Single Family
Rooms
Basement None
Dining Room Informal Dining Room
Interior
Heating Forced Air, Fireplace(s), Hot Water, Radiant Floor
Cooling Central Air
Fireplaces Number 1
Fireplaces Type Gas, Living Room
Fireplace Yes
Appliance Air-To-Air Exchanger, Dishwasher, Dryer, Microwave, Range, Refrigerator, Tankless Water Heater, Washer, Water Softener Owned
Exterior
Parking Features Attached Garage, Concrete, Floor Drain, Garage Door Opener, Heated Garage, Insulated Garage
Garage Spaces 5.0
Roof Type Age 8 Years or Less,Asphalt
Building
Lot Description Corner Lot, Tree Coverage - Light
Story Two
Foundation 1806
Sewer City Sewer/Connected
Water City Water/Connected
Level or Stories Two
Structure Type Brick/Stone,Fiber Cement
New Construction false
Schools
School District St. Cloud
Others
Restrictions None
Read Less




