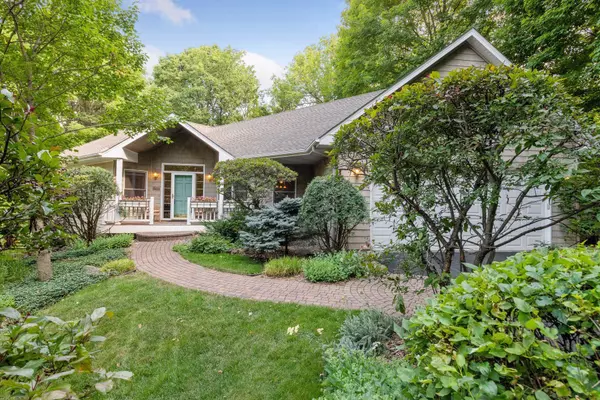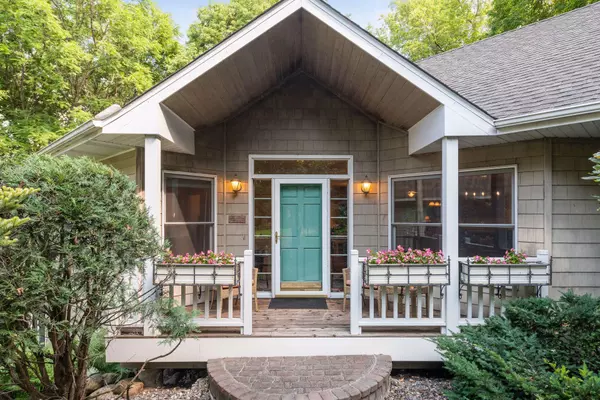For more information regarding the value of a property, please contact us for a free consultation.
18165 Carole LN Deephaven, MN 55391
Want to know what your home might be worth? Contact us for a FREE valuation!
Our team is ready to help you sell your home for the highest possible price ASAP
Key Details
Sold Price $825,000
Property Type Single Family Home
Sub Type Single Family Residence
Listing Status Sold
Purchase Type For Sale
Square Footage 3,261 sqft
Price per Sqft $252
MLS Listing ID 6013570
Sold Date 09/17/21
Bedrooms 4
Full Baths 2
Half Baths 1
Year Built 1999
Annual Tax Amount $8,511
Tax Year 2020
Contingent None
Lot Size 0.500 Acres
Acres 0.5
Lot Dimensions 52 x 320 x 80 x 276
Property Description
Warm and inviting custom home with an open floor plan! Idyllic setting - perfectly located at the end of a cul-de-sac in the heart of Deephaven nestled on a wooded half acre lot. This picture-perfect home is an entertainer's delight! The main floor boasts a generous owner's suite with a wonderful ensuite offering double sinks, a jetted tub, a large walk-in closet and a double-sided gas fireplace. The spacious kitchen has double ovens, knotty pine cabinetry, hickory floors and a large center island with gas cooktop. The main floor laundry/mudroom has plenty of storage with two large closets. There are 9 'ceilings throughout the main and 8' in the lower level of the home, a lovely sunroom, spacious deck, wonderful built-in cabinetry, a newer furnace and A/C unit. The abundance of windows and recessed lighting allow for light & bright spaces. There is plenty of unfinished space in the lower level to expand the finished square footage if desired. Close to parks, trails and restaurants.
Location
State MN
County Hennepin
Zoning Residential-Single Family
Rooms
Basement Finished, Full, Storage Space, Walkout
Dining Room Informal Dining Room, Separate/Formal Dining Room
Interior
Heating Forced Air
Cooling Central Air
Fireplaces Number 1
Fireplaces Type Two Sided, Family Room, Gas, Primary Bedroom
Fireplace Yes
Appliance Cooktop, Dishwasher, Disposal, Dryer, Humidifier, Gas Water Heater, Microwave, Refrigerator, Wall Oven, Washer, Water Softener Owned
Exterior
Parking Features Attached Garage, Asphalt, Garage Door Opener, Storage
Garage Spaces 2.0
Fence None
Building
Story One
Foundation 1876
Sewer City Sewer/Connected
Water Well
Level or Stories One
Structure Type Metal Siding,Vinyl Siding,Wood Siding
New Construction false
Schools
School District Minnetonka
Read Less




