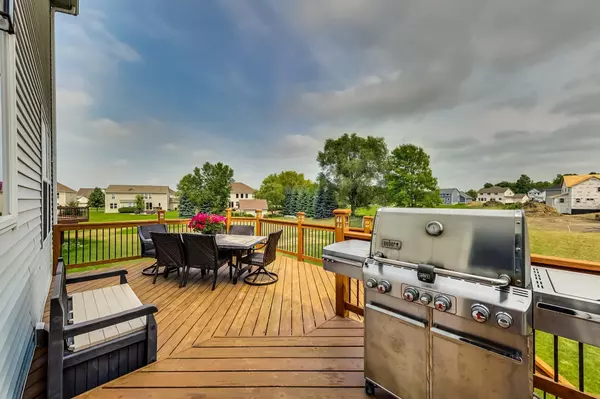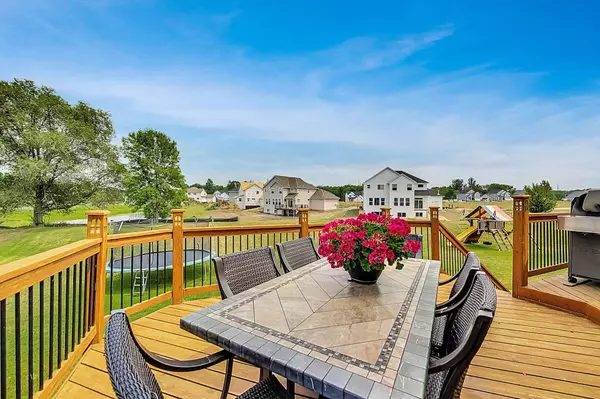For more information regarding the value of a property, please contact us for a free consultation.
17787 Cleary TRL SE Prior Lake, MN 55372
Want to know what your home might be worth? Contact us for a FREE valuation!
Our team is ready to help you sell your home for the highest possible price ASAP
Key Details
Sold Price $575,000
Property Type Single Family Home
Sub Type Single Family Residence
Listing Status Sold
Purchase Type For Sale
Square Footage 3,558 sqft
Price per Sqft $161
Subdivision The Enclave At Cleary Lake
MLS Listing ID 6081754
Sold Date 09/16/21
Bedrooms 4
Full Baths 2
Half Baths 1
HOA Fees $22/ann
Year Built 2007
Annual Tax Amount $5,640
Tax Year 2021
Contingent None
Lot Size 0.430 Acres
Acres 0.43
Lot Dimensions 60x135x201x105
Property Description
This amazing home sits on a large .42 acre lot w/ a multi-tiered deck that overlooks a pond! The vaulted foyer opens to a sun-filled LR, formal DR & staircase w/ beautiful wood railing leading to the upper level. The open kitchen has a commanding view of the spacious informal dining area & great room w/ dramatic 18-foot ceiling & fireplace. The kitchen is beautifully appointed w/ hardwood floors, walk-in pantry, cherry cabinetry, Cambria countertops, tile backsplash, SS appliances, & center island. The main level also features a large mudroom w/ separate laundry, powder BA & flexible room adjacent to the great room that could be used as an office or playroom. The upper level features a private owners suite w/ vaulted ceiling & adjacent ensuite BA w/ double sinks, separate tub & shower & 2 large walk-in closets. An amazing hallway w/ wood railing overlooks the main level great room & leads to 3 additional spacious BRs & full BA. The lookout lower level is ready to be finished!
Location
State MN
County Scott
Zoning Residential-Single Family
Rooms
Basement Daylight/Lookout Windows, Drain Tiled, Full, Sump Pump
Dining Room Breakfast Bar, Breakfast Area, Eat In Kitchen, Informal Dining Room, Kitchen/Dining Room, Living/Dining Room, Separate/Formal Dining Room
Interior
Heating Forced Air
Cooling Central Air
Fireplaces Number 1
Fireplaces Type Family Room, Gas
Fireplace Yes
Appliance Dishwasher, Disposal, Dryer, Humidifier, Gas Water Heater, Microwave, Range, Refrigerator, Washer, Water Softener Owned
Exterior
Parking Features Attached Garage, Asphalt
Garage Spaces 3.0
Fence Invisible
Waterfront Description Pond
Roof Type Age 8 Years or Less,Asphalt
Building
Story Two
Foundation 1828
Sewer City Sewer/Connected
Water City Water/Connected
Level or Stories Two
Structure Type Vinyl Siding
New Construction false
Schools
School District Prior Lake-Savage Area Schools
Others
HOA Fee Include Professional Mgmt
Read Less




