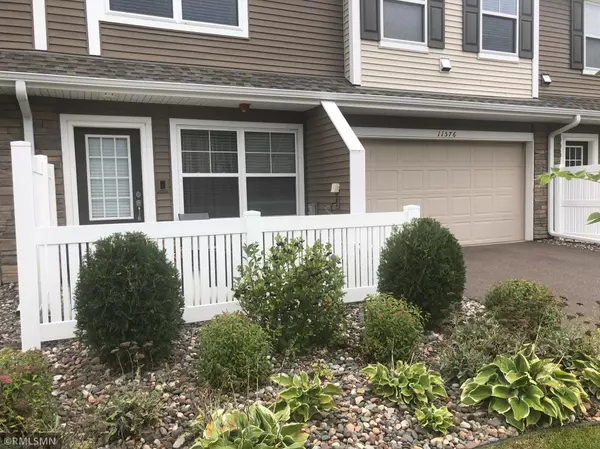For more information regarding the value of a property, please contact us for a free consultation.
11576 Laurel Springs PATH Rogers, MN 55311
Want to know what your home might be worth? Contact us for a FREE valuation!
Our team is ready to help you sell your home for the highest possible price ASAP
Key Details
Sold Price $335,000
Property Type Townhouse
Sub Type Townhouse Side x Side
Listing Status Sold
Purchase Type For Sale
Square Footage 1,778 sqft
Price per Sqft $188
Subdivision Laurel Creek
MLS Listing ID 6097526
Sold Date 11/05/21
Bedrooms 3
Full Baths 1
Half Baths 1
Three Quarter Bath 1
HOA Fees $219/mo
Year Built 2018
Annual Tax Amount $3,608
Tax Year 2021
Contingent None
Lot Size 1,306 Sqft
Acres 0.03
Lot Dimensions Irregular
Property Description
Welcome To Your New Home! This home is Stunning! Well cared for and attractively decorated with 3 bedrooms and 3 bathrooms. The townhome is located in the highly sought after Laurel Creek Development with serene surroundings. Built in 2018 and it still feels and looks New! Seller recently upgraded the main level floors with wood floors as well as the stairs in August 2021. The beautiful kitchen boasts granite counters, stainless steel appliances, and open layout. Up stairs has an inviting great room or flex room for an office or playroom. Spacious master bedroom with walk-in closet, and is an en-suite. Greet your neighbors and family from your front patio or just relax in a peaceful and enjoyable surrounding. This home can accommodate many different needs. Quick access to freeways and Maple Grove with ample shopping, restaurants, coffee, parks, trails, and more. Don't miss out on this opportunity!
Location
State MN
County Hennepin
Zoning Residential-Single Family
Rooms
Basement None
Dining Room Living/Dining Room
Interior
Heating Forced Air
Cooling Central Air
Fireplace No
Appliance Cooktop, Dishwasher, Dryer, Gas Water Heater, Microwave, Range, Refrigerator, Wall Oven, Washer
Exterior
Parking Features Attached Garage
Garage Spaces 2.0
Building
Story Two
Foundation 1472
Sewer City Sewer/Connected
Water City Water/Connected
Level or Stories Two
Structure Type Aluminum Siding,Wood Siding
New Construction false
Schools
School District Elk River
Others
HOA Fee Include Lawn Care,Maintenance Grounds,Snow Removal
Restrictions Other
Read Less




