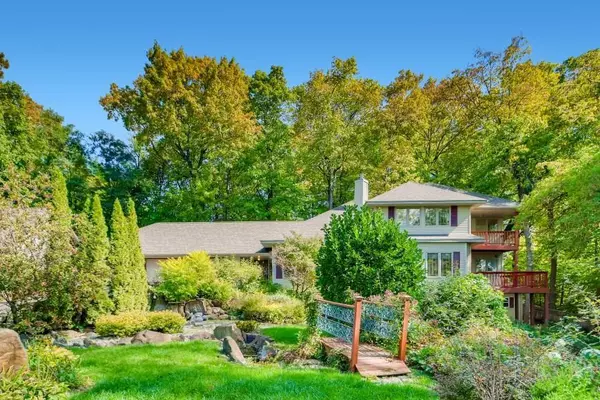For more information regarding the value of a property, please contact us for a free consultation.
5590 Lake Sarah Heights DR Independence, MN 55357
Want to know what your home might be worth? Contact us for a FREE valuation!
Our team is ready to help you sell your home for the highest possible price ASAP
Key Details
Sold Price $615,000
Property Type Single Family Home
Sub Type Single Family Residence
Listing Status Sold
Purchase Type For Sale
Square Footage 3,640 sqft
Price per Sqft $168
Subdivision Beamish Estates
MLS Listing ID 6103551
Sold Date 11/16/21
Bedrooms 5
Full Baths 3
Three Quarter Bath 1
Year Built 1994
Annual Tax Amount $6,553
Tax Year 2021
Contingent None
Lot Size 2.110 Acres
Acres 2.11
Lot Dimensions common
Property Description
Estate Sale!! Beautiful five bedroom four bath modified two-story with attached insulated and heated 3 car garage with upper attic storage. Freshly painted. 2 story vaulted living room on main level with wood-burning fireplace. Large master suite with walk-in closet, private bathroom and balcony. Hardwood maple floors. Deeded access to Lake Sarah. New roof, siding, gutters, furnace and AC in 2018. Brand new asphalt driveway, apron and sidewalk 2021. Second kitchen on walkout level, great for entertaining or perfect mother-in-law apartment.
Separate 24' X 32' detached garage with upper loft for storage and 1/2 of the main floor is a heated workshop. Additionally there is 40' x 25' pole barn with propane tank to supply heat for the building. Separate metal storage container stays with the property.
Location
State MN
County Hennepin
Zoning Residential-Single Family
Body of Water Sarah
Rooms
Basement Block, Drain Tiled, Finished, Full, Sump Pump, Walkout
Dining Room Informal Dining Room, Kitchen/Dining Room
Interior
Heating Forced Air
Cooling Central Air
Fireplaces Number 2
Fireplaces Type Family Room, Gas, Living Room, Wood Burning
Fireplace Yes
Appliance Cooktop, Dishwasher, Disposal, Freezer, Gas Water Heater, Indoor Grill, Microwave, Range, Refrigerator, Washer, Water Softener Owned
Exterior
Parking Features Attached Garage, Detached, Asphalt, Garage Door Opener, Heated Garage, Insulated Garage, Multiple Garages, Storage
Garage Spaces 3.0
Waterfront Description Association Access,Deeded Access
Roof Type Age 8 Years or Less,Asphalt,Pitched
Building
Lot Description Irregular Lot, Tree Coverage - Medium
Story Modified Two Story
Foundation 1606
Sewer City Sewer/Connected
Water Well
Level or Stories Modified Two Story
Structure Type Steel Siding
New Construction false
Schools
School District Delano
Others
HOA Fee Include Beach Access,Shared Amenities
Read Less




