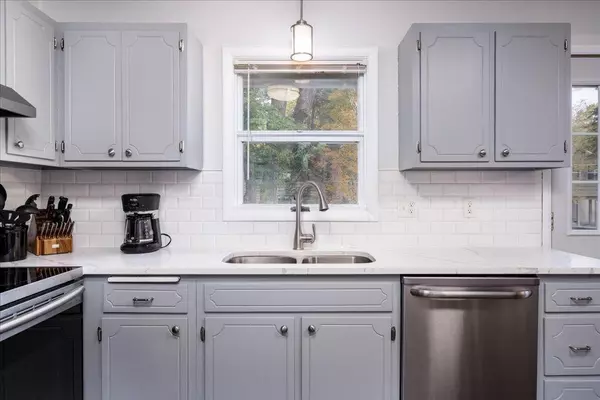For more information regarding the value of a property, please contact us for a free consultation.
5912 Stoneybrook DR Minnetonka, MN 55345
Want to know what your home might be worth? Contact us for a FREE valuation!
Our team is ready to help you sell your home for the highest possible price ASAP
Key Details
Sold Price $350,000
Property Type Single Family Home
Sub Type Single Family Residence
Listing Status Sold
Purchase Type For Sale
Square Footage 1,385 sqft
Price per Sqft $252
Subdivision Boulder Creek Add
MLS Listing ID 6109337
Sold Date 11/17/21
Bedrooms 3
Full Baths 1
Year Built 1968
Annual Tax Amount $3,479
Tax Year 2021
Contingent None
Lot Size 0.550 Acres
Acres 0.55
Lot Dimensions 184x122x230x124
Property Description
Large half acre private lot next to Boulder Creek Park. Updated gormet kitchen with stainless appliances revealed subway tile backsplash and marble effect quartz counters. New LVP flooring and carpet on main level. Large updated bathroom with double sinks. Landscaped back yard and side yard with natural grasses and prairie plantings and recently trimmed trees. Living room features custom railing, large windows and custom mantle. New furnace, closet doors, water heater, vanity, lighting, exterior doors...many more updates. Approximately 200 additional unfinished sq ft in basement you could finish to add a bath or home office. Fantastic Minnetonka location.
Location
State MN
County Hennepin
Zoning Residential-Single Family
Rooms
Basement Block, Daylight/Lookout Windows, Finished, Full
Dining Room Informal Dining Room, Kitchen/Dining Room
Interior
Heating Forced Air
Cooling Central Air
Fireplaces Number 2
Fireplaces Type Family Room, Living Room
Fireplace Yes
Appliance Dishwasher, Dryer, Exhaust Fan, Microwave, Range, Refrigerator, Washer
Exterior
Parking Features Attached Garage, Asphalt, Garage Door Opener, Tuckunder Garage
Garage Spaces 2.0
Fence None
Roof Type Age Over 8 Years,Asphalt,Pitched
Building
Lot Description Tree Coverage - Medium
Story Split Entry (Bi-Level)
Foundation 1175
Sewer City Sewer/Connected
Water City Water/Connected
Level or Stories Split Entry (Bi-Level)
Structure Type Fiber Board,Wood Siding
New Construction false
Schools
School District Minnetonka
Read Less




