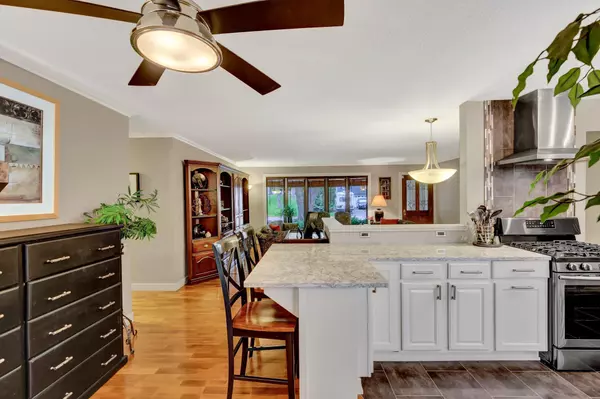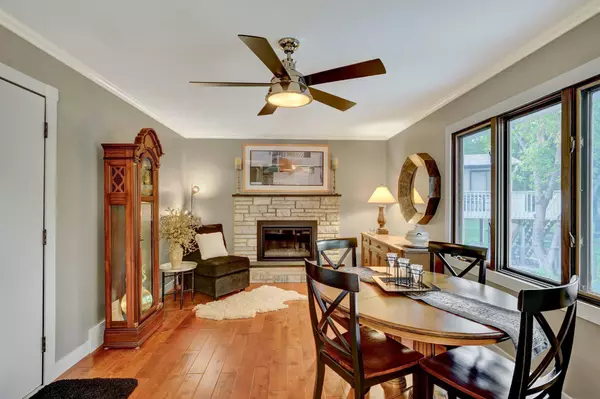For more information regarding the value of a property, please contact us for a free consultation.
563 Fairfield DR NW New Brighton, MN 55112
Want to know what your home might be worth? Contact us for a FREE valuation!
Our team is ready to help you sell your home for the highest possible price ASAP
Key Details
Sold Price $397,000
Property Type Single Family Home
Sub Type Single Family Residence
Listing Status Sold
Purchase Type For Sale
Square Footage 3,266 sqft
Price per Sqft $121
Subdivision Bel-Air Park 8
MLS Listing ID 6112148
Sold Date 11/23/21
Bedrooms 2
Full Baths 1
Half Baths 1
Three Quarter Bath 1
Year Built 1969
Annual Tax Amount $4,706
Tax Year 2021
Contingent None
Lot Size 10,890 Sqft
Acres 0.25
Lot Dimensions 126x52x85x103
Property Description
*Fine One Level Living with over 1500 sq. Ft. On Main Floor *Thoughtful extensive remodeling * Open concept* Designer Kitchen boasts Cambria Countertops, counter seating, tile backsplash, high end appliances and loads of custom cabinetry complete with convenient coffee/serving bar * Double closets in Owner's suite *Adjacent 11'6" X 12'7" BR with en suite private bath is currently used as a dressingroom/closet* Cherry wood floors* Backyard transformation to charming European Style garden, firepit, flagstone pathways & flourishing sectioned perennial beds *Quiet low traffic street* Highly desired 621 School District* Open floor plan with over 3200 total Sq.ft.* All Season Sunroom features in floor heat, gas fireplace, added A/C, South, East and North vistas from it's tall windows* Three separate lower level walkouts* Multiple options floor plan uses * Short walk to Hanson Park, Bel Air Elementary and Highview Middle School*
*See how this lovely, versatile space fulfills your needs*
Location
State MN
County Ramsey
Zoning Residential-Single Family
Rooms
Basement Daylight/Lookout Windows, Finished, Full, Walkout
Interior
Heating Forced Air, Fireplace(s), Radiant Floor
Cooling Central Air
Fireplaces Number 2
Fireplaces Type Family Room
Fireplace Yes
Appliance Dishwasher, Exhaust Fan, Range
Exterior
Parking Features Attached Garage, Concrete
Garage Spaces 2.0
Fence Wood
Roof Type Asphalt
Building
Lot Description Public Transit (w/in 6 blks)
Story One
Foundation 1786
Sewer City Sewer/Connected
Water City Water/Connected
Level or Stories One
Structure Type Brick/Stone,Stucco
New Construction false
Schools
School District Mounds View
Read Less




