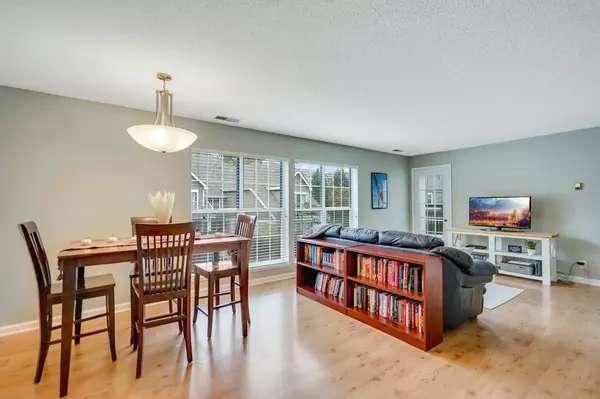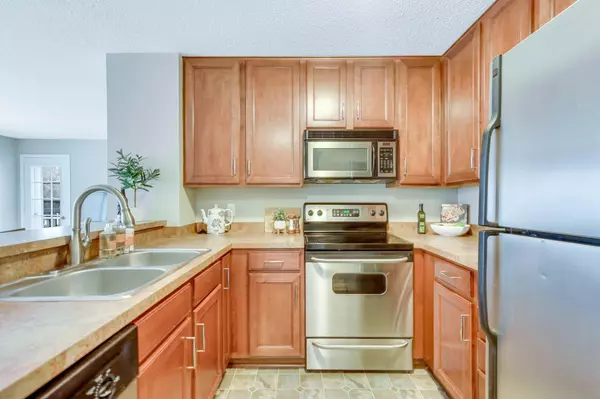For more information regarding the value of a property, please contact us for a free consultation.
6020 Chasewood Pkwy #203 Minnetonka, MN 55343
Want to know what your home might be worth? Contact us for a FREE valuation!
Our team is ready to help you sell your home for the highest possible price ASAP
Key Details
Sold Price $191,000
Property Type Condo
Sub Type Low Rise
Listing Status Sold
Purchase Type For Sale
Square Footage 831 sqft
Price per Sqft $229
Subdivision The Villas At Chasewood
MLS Listing ID 6112077
Sold Date 11/30/21
Bedrooms 1
Full Baths 1
HOA Fees $328/mo
Year Built 1989
Annual Tax Amount $1,597
Tax Year 2021
Contingent None
Lot Dimensions Common
Property Description
Privacy and convenience meet in the inviting Minnetonka neighborhood of Chasewood. Find your happy place here in this lovely 1-level unit featuring plenty of windows and an open-concept layout, providing an abundance of bright, natural light throughout. The laminate wood flooring, remodeled bathroom with beautiful tile surround, and spacious kitchen with stainless steel appliances give the space an updated feel. Enjoy the beautiful, wooded wetlands with the numerous shared amenities that come with this community including a pool, club house, party room, fitness center, and tennis court. Location doesn't get much better than this where you are walking distance to the Luce Line bike trail along with the future Green Line Light Rail stop and near various shops and restaurants. Come and see all that it has to offer - you won't be disappointed!
Location
State MN
County Hennepin
Zoning Residential-Single Family
Rooms
Family Room Amusement/Party Room, Club House, Exercise Room
Basement None
Dining Room Eat In Kitchen, Informal Dining Room, Kitchen/Dining Room, Living/Dining Room
Interior
Heating Forced Air
Cooling Central Air
Fireplace No
Appliance Dishwasher, Disposal, Dryer, Range, Refrigerator, Washer
Exterior
Parking Features Attached Garage, Asphalt, Garage Door Opener, Insulated Garage
Garage Spaces 1.0
Pool Below Ground, Outdoor Pool, Shared
Roof Type Asphalt,Pitched
Building
Lot Description Tree Coverage - Medium
Story One
Foundation 831
Sewer City Sewer/Connected
Water City Water/Connected
Level or Stories One
Structure Type Wood Siding
New Construction false
Schools
School District Hopkins
Others
HOA Fee Include Maintenance Structure,Hazard Insurance,Maintenance Grounds,Professional Mgmt,Trash,Shared Amenities,Lawn Care,Water
Restrictions Mandatory Owners Assoc,Pets - Cats Allowed,Pets - Dogs Allowed,Pets - Number Limit,Pets - Weight/Height Limit,Rental Restrictions May Apply
Read Less




