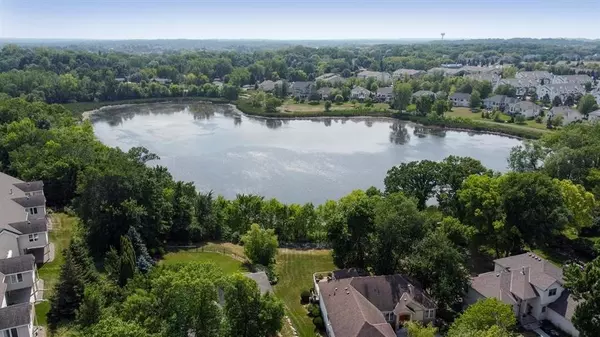For more information regarding the value of a property, please contact us for a free consultation.
6701 Featherstone DR Savage, MN 55378
Want to know what your home might be worth? Contact us for a FREE valuation!
Our team is ready to help you sell your home for the highest possible price ASAP
Key Details
Sold Price $610,000
Property Type Single Family Home
Sub Type Single Family Residence
Listing Status Sold
Purchase Type For Sale
Square Footage 3,856 sqft
Price per Sqft $158
Subdivision Subdivisionname Featherstone L
MLS Listing ID 6083462
Sold Date 12/13/21
Bedrooms 4
Full Baths 2
Three Quarter Bath 1
Year Built 2000
Annual Tax Amount $5,808
Tax Year 2021
Contingent None
Lot Size 0.420 Acres
Acres 0.42
Property Description
Welcome Home! 6701 Featherstone Drive is a true gem. All living facilities on the main floor including laundry. All the convenience of being located near shopping, restaurants and easy highway access on a large, private wooded lot that backs up to lovely Featherstone Lake! Enjoy gorgeous views of the lake from the oversized metal deck. This home boasts a spacious open entryway, large Primary Bedroom Suite, vaulted ceilings, stunning updated kitchen with quartz counter tops, immense countertop and cabinet space, hardwood floors, stainless steel appliances, a double sided fireplace and fully fenced back yard. The recently finished basement has a gym, large family room, wet bar and hidden media room. This home is absolutely stunning! Must see! A concrete driveway leads to the lovely front porch with stamped concrete. The home features a surround sound system throughout. Primary Bedroom Suite has a walk-in closet, sliding glass doors leading to the deck and radiant in-floor heat.
Location
State MN
County Scott
Zoning Residential-Single Family
Body of Water Featherstone
Rooms
Basement Block, Drain Tiled, Egress Window(s), Finished, Full, Sump Pump, Walkout
Dining Room Kitchen/Dining Room
Interior
Heating Forced Air
Cooling Central Air
Fireplaces Number 2
Fireplaces Type Two Sided, Decorative, Electric, Gas, Living Room, Primary Bedroom
Fireplace Yes
Appliance Central Vacuum, Cooktop, Dishwasher, Disposal, Dryer, Exhaust Fan, Freezer, Water Filtration System, Range, Refrigerator, Washer, Water Softener Owned
Exterior
Parking Features Attached Garage, Concrete, Heated Garage
Garage Spaces 3.0
Fence Chain Link, Full, Wood
Pool None
Waterfront Description Lake View
Roof Type Age Over 8 Years,Asphalt
Building
Story One
Foundation 1928
Sewer City Sewer/Connected
Water City Water/Connected
Level or Stories One
Structure Type Stucco,Vinyl Siding
New Construction false
Schools
School District Prior Lake-Savage Area Schools
Read Less




