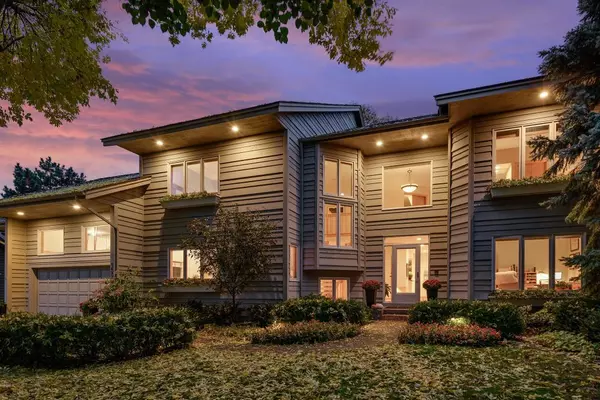For more information regarding the value of a property, please contact us for a free consultation.
14924 Summit Oaks CIR Burnsville, MN 55337
Want to know what your home might be worth? Contact us for a FREE valuation!
Our team is ready to help you sell your home for the highest possible price ASAP
Key Details
Sold Price $599,000
Property Type Single Family Home
Sub Type Single Family Residence
Listing Status Sold
Purchase Type For Sale
Square Footage 5,928 sqft
Price per Sqft $101
Subdivision Summit Oaks
MLS Listing ID 5011244
Sold Date 01/25/19
Bedrooms 4
Full Baths 2
Half Baths 1
Three Quarter Bath 1
HOA Fees $12/ann
Year Built 1988
Annual Tax Amount $5,962
Tax Year 2018
Contingent None
Lot Size 0.360 Acres
Acres 0.36
Lot Dimensions 56X110X143X50X146
Property Description
Modern Masterpiece located in demand Summit Oaks. Far from ordinary, this fine residence is the perfect venue for the art collector as soaring ceilings and massive windows fill the home with natural light. Built to entertain friends and family, the public spaces are large and the yard is stunning. Incredible master suite includes a lavish bath, HUGE closet, fplc. private balconies. Truly a WOW property!
Location
State MN
County Dakota
Zoning Residential-Single Family
Rooms
Basement Daylight/Lookout Windows, Drain Tiled, Finished, Full, Sump Pump, Walkout
Dining Room Breakfast Area, Eat In Kitchen, Informal Dining Room, Kitchen/Dining Room, Separate/Formal Dining Room
Interior
Heating Forced Air
Cooling Central Air
Fireplaces Number 3
Fireplaces Type Two Sided, Brick, Family Room, Gas, Living Room, Master Bedroom, Wood Burning
Fireplace Yes
Appliance Central Vacuum, Dishwasher, Disposal, Microwave, Range, Refrigerator, Water Softener Owned
Exterior
Parking Features Attached Garage, Concrete, Garage Door Opener
Garage Spaces 3.0
Fence Wood
Pool None
Roof Type Shake
Building
Lot Description Irregular Lot, Tree Coverage - Heavy
Story Two
Foundation 2363
Sewer City Sewer/Connected
Water City Water/Connected
Level or Stories Two
Structure Type Wood Siding
New Construction false
Schools
School District Rosemount-Apple Valley-Eagan
Others
HOA Fee Include Other
Read Less




