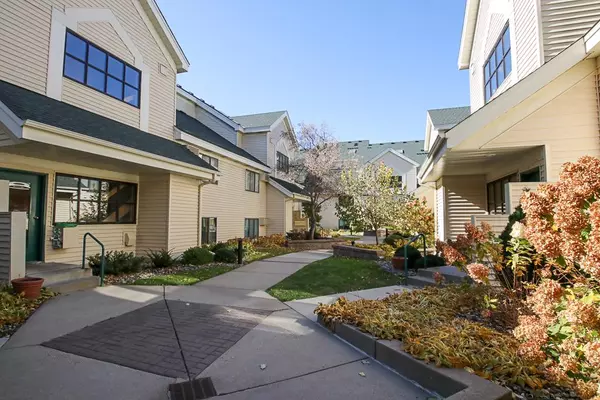For more information regarding the value of a property, please contact us for a free consultation.
7618 York AVE S #1320 Edina, MN 55435
Want to know what your home might be worth? Contact us for a FREE valuation!
Our team is ready to help you sell your home for the highest possible price ASAP
Key Details
Sold Price $180,000
Property Type Condo
Sub Type Low Rise
Listing Status Sold
Purchase Type For Sale
Square Footage 970 sqft
Price per Sqft $185
Subdivision Village Homes Of Edina
MLS Listing ID 5016509
Sold Date 01/18/19
Bedrooms 2
Full Baths 1
HOA Fees $392/mo
Year Built 1986
Annual Tax Amount $1,890
Tax Year 2018
Contingent None
Lot Dimensions COMMON
Property Description
Amazing Edina location! Village Homes of Edina offers easy access to all Edinborough amenities including pool, exercise rm, track, special events + more. Fantastic updated condo w/elegant kitchen and bathroom. New cabinets and vanity, SS appliances + Granite Countertops. Master bedrm w/ walk-in closet, updated walk-thru bath w/ tiled floors. Vaulted ceilings create a spacious feel. Large covered porch, cozy corner fireplace, bright skylight, heated garage with 2 stalls make this one a standout!
Location
State MN
County Hennepin
Zoning Residential-Multi-Family
Rooms
Family Room Amusement/Party Room, Exercise Room, Play Area
Basement None
Dining Room Breakfast Area, Eat In Kitchen, Informal Dining Room, Living/Dining Room
Interior
Heating Baseboard
Cooling Wall Unit(s)
Fireplaces Number 1
Fireplaces Type Gas, Living Room
Fireplace Yes
Appliance Dishwasher, Disposal, Dryer, Exhaust Fan, Range, Refrigerator, Washer
Exterior
Parking Features Assigned, Shared Driveway, Garage Door Opener, Heated Garage, Insulated Garage, Secured, Underground
Garage Spaces 2.0
Pool Below Ground, Heated, Indoor, Shared
Roof Type Asphalt
Building
Lot Description Tree Coverage - Medium
Foundation 970
Sewer City Sewer/Connected, Shared Septic
Water City Water/Connected, Shared System
Structure Type Brick/Stone,Vinyl Siding
New Construction false
Schools
School District Richfield
Others
HOA Fee Include Maintenance Structure,Hazard Insurance,Heating,Maintenance Grounds,Professional Mgmt,Trash,Shared Amenities,Lawn Care,Water
Restrictions Mandatory Owners Assoc,Other Bldg Restrictions,Other Covenants,Pets - Cats Allowed,Rental Restrictions May Apply
Read Less




