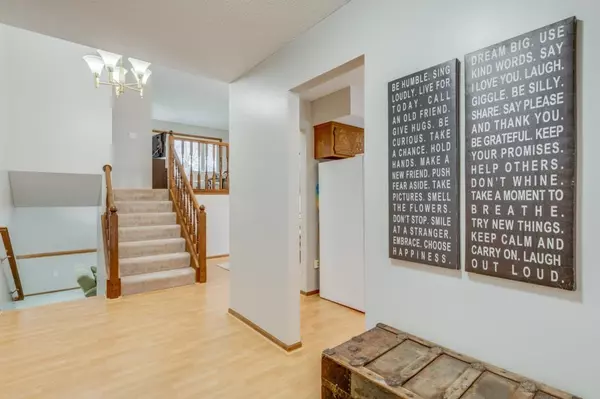For more information regarding the value of a property, please contact us for a free consultation.
15001 Tyacke DR Burnsville, MN 55306
Want to know what your home might be worth? Contact us for a FREE valuation!
Our team is ready to help you sell your home for the highest possible price ASAP
Key Details
Sold Price $293,700
Property Type Single Family Home
Sub Type Single Family Residence
Listing Status Sold
Purchase Type For Sale
Square Footage 2,502 sqft
Price per Sqft $117
Subdivision Crystal Lake Terrace 3Rd Add
MLS Listing ID 5024204
Sold Date 01/03/19
Bedrooms 3
Full Baths 1
Three Quarter Bath 1
Year Built 1986
Annual Tax Amount $3,053
Tax Year 2018
Contingent None
Lot Size 0.290 Acres
Acres 0.29
Lot Dimensions 98x127
Property Description
Welcome Home to 15001 Tyacke Drive! Large corner lot conveniently located in Burnsville close to Buck Hill, shopping and highways! Fresh painted "Agreeable Grey" throughout. Newer mechanicals (Furnace, A/C, Water Heater, Water Softener, Roof and more!). Move right in and make it your own! Open Houses are scheduled so come on by and take a look!
Location
State MN
County Dakota
Zoning Residential-Single Family
Rooms
Basement Block, Daylight/Lookout Windows, Finished, Full
Dining Room Separate/Formal Dining Room
Interior
Heating Forced Air
Cooling Central Air
Fireplaces Number 1
Fireplaces Type Family Room, Wood Burning
Fireplace Yes
Appliance Dishwasher, Disposal, Dryer, Freezer, Microwave, Range, Refrigerator, Washer, Water Softener Owned
Exterior
Parking Features Attached Garage, Asphalt
Garage Spaces 2.0
Roof Type Asphalt
Building
Lot Description Corner Lot, Tree Coverage - Light
Story Four or More Level Split
Foundation 1200
Sewer City Sewer/Connected
Water City Water/Connected
Level or Stories Four or More Level Split
Structure Type Brick/Stone,Wood Siding
New Construction false
Schools
School District Rosemount-Apple Valley-Eagan
Read Less




