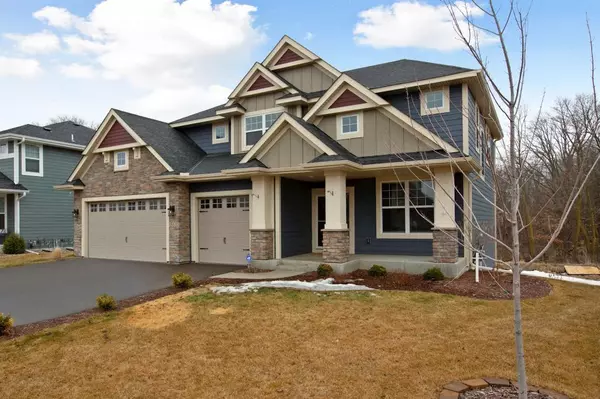For more information regarding the value of a property, please contact us for a free consultation.
15631 Creekside LN Dayton, MN 55369
Want to know what your home might be worth? Contact us for a FREE valuation!
Our team is ready to help you sell your home for the highest possible price ASAP
Key Details
Sold Price $492,000
Property Type Single Family Home
Sub Type Single Family Residence
Listing Status Sold
Purchase Type For Sale
Square Footage 3,188 sqft
Price per Sqft $154
Subdivision Sundance Woods Second Add
MLS Listing ID 5141134
Sold Date 06/14/19
Bedrooms 5
Full Baths 2
Half Baths 1
Three Quarter Bath 1
Year Built 2016
Annual Tax Amount $7,440
Tax Year 2019
Contingent None
Lot Size 0.300 Acres
Acres 0.3
Lot Dimensions 70x106x83x187
Property Description
Gorgeous Lennar built home overlooking Rush Creek and wooded land in a great, friendly neighborhood on the Dayton/Maple Grove border. Builders upgrade list in supplements lists the over $70,000 in upgrades. Cost to duplicate this home, on this lot, per the builder would be over $542,000. Enjoy the privacy and the light that flows into this home with the South facing main living spaces. The kitchen has beautiful cabinetry, SS appliances, granite counters and a huge island. Great open floor plan boasts kitchen open to dining and beyond to living room/great room. The large, private master bedroom overlooks the creek and trees and has a private bath with tiled shower and separate soaking tub. The three additional bedrooms up are nicely sized and have walk-in closets. The finished LL provides a large family room, 5th or guest bedroom and 3/4 bath and walks out to an amazing private backyard, complete with fire pit! Great neighborhood park with play equipment. Move in and Enjoy!
Location
State MN
County Hennepin
Zoning Residential-Single Family
Body of Water Rush Creek
Rooms
Basement Egress Window(s), Finished, Concrete, Partially Finished, Sump Pump, Walkout
Dining Room Eat In Kitchen, Informal Dining Room, Kitchen/Dining Room, Living/Dining Room
Interior
Heating Forced Air
Cooling Central Air
Fireplaces Number 1
Fireplaces Type Gas, Living Room
Fireplace Yes
Appliance Air-To-Air Exchanger, Cooktop, Dishwasher, Disposal, Dryer, Freezer, Microwave, Range, Refrigerator, Washer, Water Softener Owned
Exterior
Parking Features Attached Garage, Asphalt, Garage Door Opener
Garage Spaces 3.0
Fence Invisible
Waterfront Description Other
Roof Type Age 8 Years or Less
Building
Lot Description Tree Coverage - Medium
Story Two
Foundation 1096
Sewer City Sewer/Connected
Water City Water/Connected
Level or Stories Two
Structure Type Brick/Stone, Engineered Wood, Fiber Board, Wood Siding
New Construction false
Schools
School District Osseo
Read Less




