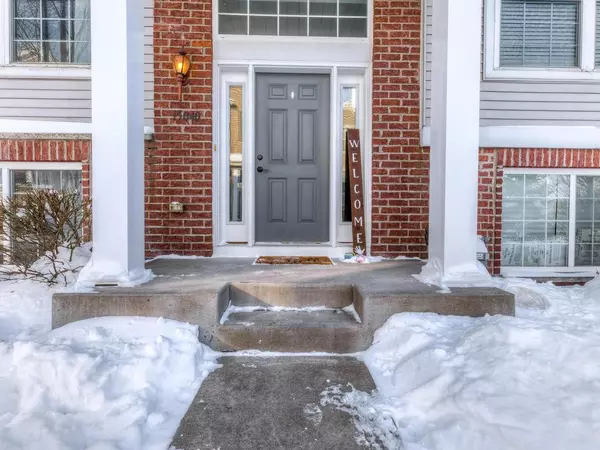For more information regarding the value of a property, please contact us for a free consultation.
15040 Farnham AVE N Hugo, MN 55038
Want to know what your home might be worth? Contact us for a FREE valuation!
Our team is ready to help you sell your home for the highest possible price ASAP
Key Details
Sold Price $205,000
Property Type Townhouse
Sub Type Townhouse Side x Side
Listing Status Sold
Purchase Type For Sale
Square Footage 1,856 sqft
Price per Sqft $110
Subdivision Waters Edge South
MLS Listing ID 5192610
Sold Date 04/19/19
Bedrooms 2
Full Baths 1
Half Baths 1
HOA Fees $240/mo
Year Built 2006
Annual Tax Amount $2,012
Tax Year 2019
Contingent None
Lot Size 1,742 Sqft
Acres 0.04
Lot Dimensions common
Property Description
Welcome to this fantastic town home in Water's Edge! Open and airy floor plan with lots of natural light. The main floor has new carpet and flows seamlessly to the informal dining room and kitchen. The space is great for entertaining and the deck adds more space in the warmer months ahead. Hardwood floors, granite counters and stainless appliances make the kitchen shine! The upper level offers a loft area, HUGE master bedroom with a walk in closet and walk through to the full bath. The basement is a great family room or play room and could be a future 3rd bedroom. Water's Edge has great amenities including a playground, pool, sport court, walking paths, and community room.
Location
State MN
County Washington
Zoning Residential-Single Family
Rooms
Family Room Amusement/Party Room, Exercise Room, Play Area
Basement Daylight/Lookout Windows, Finished
Interior
Heating Forced Air
Cooling Central Air
Fireplaces Number 1
Fireplaces Type Gas, Living Room
Fireplace Yes
Appliance Dishwasher, Dryer, Microwave, Range, Refrigerator, Washer
Exterior
Parking Features Attached Garage
Garage Spaces 2.0
Pool Below Ground, Outdoor Pool, Shared
Roof Type Age 8 Years or Less
Building
Story Two
Foundation 782
Sewer City Sewer/Connected
Water City Water/Connected
Level or Stories Two
Structure Type Brick/Stone, Vinyl Siding
New Construction false
Schools
School District White Bear Lake
Others
HOA Fee Include Maintenance Structure, Hazard Insurance, Lawn Care, Maintenance Grounds, Professional Mgmt, Trash, Shared Amenities, Lawn Care, Snow Removal
Restrictions Mandatory Owners Assoc,Pets - Cats Allowed,Pets - Dogs Allowed,Pets - Number Limit,Rental Restrictions May Apply
Read Less




