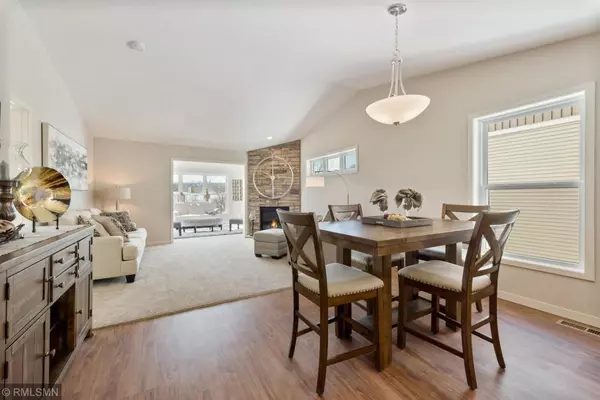For more information regarding the value of a property, please contact us for a free consultation.
2707 Ridgeview DR Red Wing, MN 55066
Want to know what your home might be worth? Contact us for a FREE valuation!
Our team is ready to help you sell your home for the highest possible price ASAP
Key Details
Sold Price $336,729
Property Type Townhouse
Sub Type Townhouse Detached
Listing Status Sold
Purchase Type For Sale
Square Footage 2,423 sqft
Price per Sqft $138
MLS Listing ID 5196778
Sold Date 04/12/19
Bedrooms 3
Full Baths 2
Three Quarter Bath 1
HOA Fees $100/mo
Year Built 2017
Annual Tax Amount $190
Tax Year 2018
Contingent None
Lot Size 4,356 Sqft
Acres 0.1
Lot Dimensions common
Property Description
Our model home is ready to be yours! Rambler style detached townhome with walkout basement is loaded with amenities! 3 bed/3 baths is light & bright with an open design, beautiful kitchen features granite countertops, maple cabinetry and pantry. You will love relaxing in front of your gorgeous Ledgestone gas fireplace, vaulted ceilings- upgraded carpet and luxury vinyl plank flooring throughout. Cozy south facing sunroom and deck overlooks a wooded valley for wildlife and bird lovers! Private master suite with walk in closet and large bath. The walkout basement is finished with a family room, 3rd bedroom, large full bath & walk in storage closet. The mechanical room gives you even more unfinished storage. Great location near Mayo and shopping. Other home sites, floor plans and options available. Welcome to low maintenance living without giving up space! We accept contingent purchase agreements so you can get your home sold without the worry of not having a place to go!
Location
State MN
County Goodhue
Community Ridgeview Highlands
Zoning Residential-Single Family
Rooms
Basement Daylight/Lookout Windows, Drain Tiled, Finished, Full, Insulating Concrete Forms, Concrete, Walkout
Dining Room Informal Dining Room, Living/Dining Room
Interior
Heating Forced Air, Fireplace(s)
Cooling Central Air
Fireplaces Number 1
Fireplaces Type Gas, Living Room, Stone
Fireplace Yes
Appliance Air-To-Air Exchanger, Dishwasher, Disposal, Dryer, Electronic Air Filter, Microwave, Range, Refrigerator, Washer
Exterior
Parking Features Attached Garage, Concrete, Garage Door Opener
Garage Spaces 2.0
Fence None
Pool None
Roof Type Age 8 Years or Less, Asphalt, Pitched
Building
Lot Description Sod Included in Price, Tree Coverage - Medium, Underground Utilities
Story One
Foundation 1333
Sewer City Sewer/Connected
Water City Water/Connected
Level or Stories One
Structure Type Brick/Stone, Vinyl Siding
New Construction true
Schools
School District Red Wing
Others
HOA Fee Include Lawn Care, Professional Mgmt, Lawn Care, Snow Removal
Restrictions Mandatory Owners Assoc,Pets - Cats Allowed,Pets - Dogs Allowed,Pets - Number Limit
Read Less




