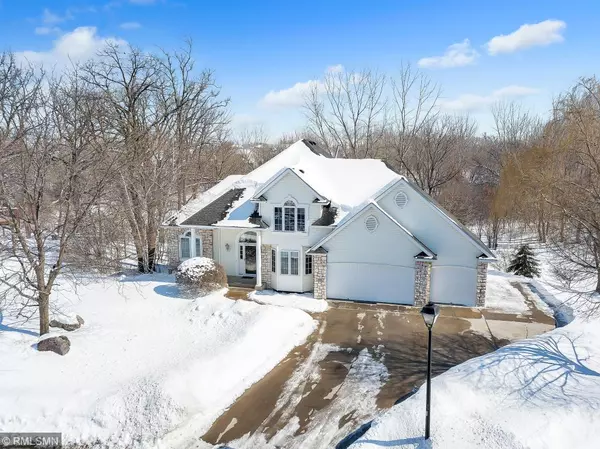For more information regarding the value of a property, please contact us for a free consultation.
13573 Nevada AVE S Savage, MN 55378
Want to know what your home might be worth? Contact us for a FREE valuation!
Our team is ready to help you sell your home for the highest possible price ASAP
Key Details
Sold Price $480,000
Property Type Single Family Home
Sub Type Single Family Residence
Listing Status Sold
Purchase Type For Sale
Square Footage 3,811 sqft
Price per Sqft $125
Subdivision Thorn Hill 1St Add
MLS Listing ID 5195903
Sold Date 05/16/19
Bedrooms 4
Full Baths 2
Half Baths 1
Three Quarter Bath 1
Year Built 1996
Annual Tax Amount $5,148
Tax Year 2019
Contingent None
Lot Size 0.400 Acres
Acres 0.4
Lot Dimensions 160x72x113x126x34x37
Property Description
This beautiful custom home has numerous upgrades and features that set it apart! The cul-de-sac location combined with woods and wetlands behind the property provides for a private, picturesque setting. The kitchen features granite, SS appliances, and custom cabinetry. The porch, with a vaulted cedar ceiling, has fabulous views of nature. This home has abundant storage spaces throughout! Custom cabinets include pantry, pull out drawers, spice cabinet, recycling cabinet, and soft close drawers. Additional features: Concrete driveway and parking pad beside the garage, maintenance -free deck, patio, 2 fireplaces, all appliances included, irrigation, closet organizers, new carpet in family room, maple flooring.
Location
State MN
County Scott
Zoning Residential-Single Family
Rooms
Basement Block, Drainage System, Egress Window(s), Finished, Full, Sump Pump, Walkout
Dining Room Kitchen/Dining Room, Separate/Formal Dining Room
Interior
Heating Forced Air
Cooling Central Air
Fireplaces Number 2
Fireplaces Type Family Room, Gas, Other
Fireplace Yes
Appliance Dishwasher, Dryer, Exhaust Fan, Water Osmosis System, Range, Refrigerator, Washer, Water Softener Owned
Exterior
Parking Features Attached Garage, Concrete, Garage Door Opener
Garage Spaces 3.0
Roof Type Age Over 8 Years,Asphalt
Building
Lot Description Tree Coverage - Medium
Story Modified Two Story
Foundation 1516
Sewer City Sewer/Connected
Water City Water/Connected
Level or Stories Modified Two Story
Structure Type Brick/Stone,Vinyl Siding
New Construction false
Schools
School District Prior Lake-Savage Area Schools
Read Less




