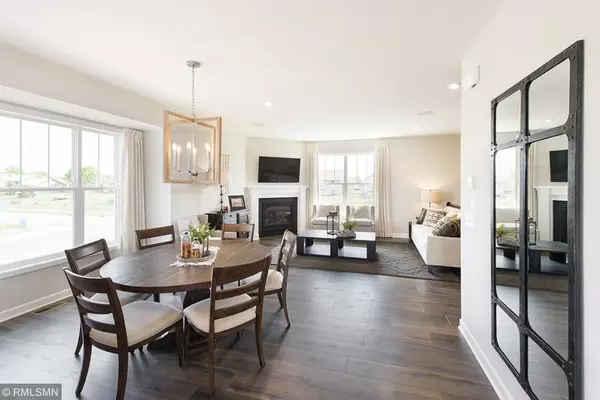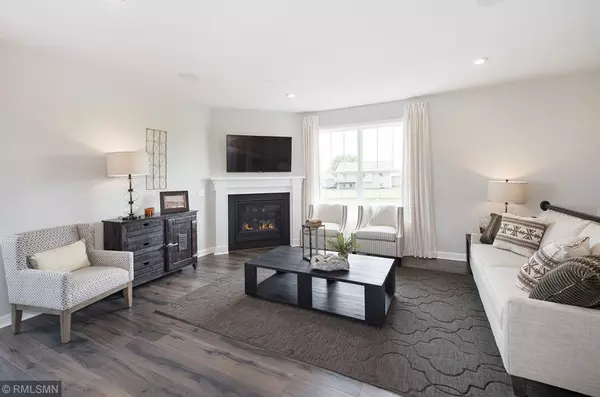For more information regarding the value of a property, please contact us for a free consultation.
4974 93rd Lane N Brooklyn Park, MN 55443
Want to know what your home might be worth? Contact us for a FREE valuation!
Our team is ready to help you sell your home for the highest possible price ASAP
Key Details
Sold Price $326,995
Property Type Townhouse
Sub Type Townhouse Side x Side
Listing Status Sold
Purchase Type For Sale
Square Footage 2,250 sqft
Price per Sqft $145
Subdivision Avebury Place Townhomes
MLS Listing ID 5198488
Sold Date 05/23/19
Bedrooms 3
Full Baths 2
Half Baths 1
Three Quarter Bath 1
HOA Fees $210/mo
Year Built 2019
Annual Tax Amount $315
Tax Year 2019
Contingent None
Lot Dimensions 34 x 60
Property Description
New construction Rowhome, completed at the end of May. Construction Tours available by appointment. Spacious & light-filled END UNIT with three sides of windows. Open main level with two living/family areas. Designer kitchen with quartz countertops, slate appliances & more. 3 bedrooms, 2 full baths & laundry upstairs. X-Large owner's suite with two walk-in closets & private bath with soaking tub & separate shower. Lower level rec room with 3/4 bath and large mudroom closet. Upgraded finishes throughout, plus gas fireplace & extended deck. 2-car insulated garage. Built with "Smart Home" technology. Convenient & popular north Brooklyn Park location.
Location
State MN
County Hennepin
Community Avebury Place Townhomes
Zoning Residential-Multi-Family
Rooms
Basement Daylight/Lookout Windows, Finished, Concrete, Sump Pump
Dining Room Informal Dining Room, Living/Dining Room
Interior
Heating Forced Air
Cooling Central Air
Fireplaces Number 1
Fireplaces Type Family Room, Gas
Fireplace Yes
Appliance Air-To-Air Exchanger, Dishwasher, Disposal, Freezer, Humidifier, Microwave, Range, Refrigerator
Exterior
Parking Features Asphalt, Garage Door Opener, Insulated Garage, Tuckunder Garage
Garage Spaces 2.0
Roof Type Age 8 Years or Less, Asphalt
Building
Lot Description Public Transit (w/in 6 blks), Sod Included in Price, Tree Coverage - Light, Zero Lot Line
Story More Than 2 Stories
Foundation 497
Sewer City Sewer/Connected
Water City Water/Connected
Level or Stories More Than 2 Stories
Structure Type Brick/Stone, Vinyl Siding
New Construction true
Schools
School District Osseo
Others
HOA Fee Include Maintenance Structure, Hazard Insurance, Other, Maintenance Grounds, Professional Mgmt, Trash, Lawn Care
Restrictions Mandatory Owners Assoc,Pets - Cats Allowed,Pets - Dogs Allowed,Pets - Number Limit,Pets - Weight/Height Limit,Rental Restrictions May Apply
Read Less




