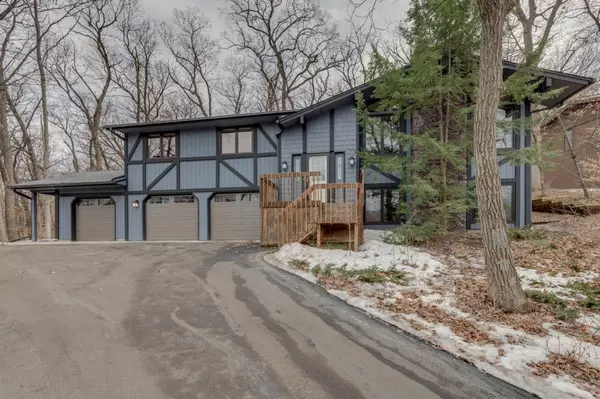For more information regarding the value of a property, please contact us for a free consultation.
2401 Forest Meadow CIR Minnetonka, MN 55305
Want to know what your home might be worth? Contact us for a FREE valuation!
Our team is ready to help you sell your home for the highest possible price ASAP
Key Details
Sold Price $442,000
Property Type Single Family Home
Sub Type Single Family Residence
Listing Status Sold
Purchase Type For Sale
Square Footage 2,607 sqft
Price per Sqft $169
Subdivision Forest Meadows
MLS Listing ID 5205632
Sold Date 05/09/19
Bedrooms 3
Full Baths 1
Half Baths 1
Three Quarter Bath 1
Year Built 1978
Annual Tax Amount $5,244
Tax Year 2019
Contingent None
Lot Size 0.420 Acres
Acres 0.42
Lot Dimensions Irregular
Property Description
Enjoy being close to everything while feeling like you're outside of the city
in this lovely Minnetonka home! Convenience abounds - just moments from Ridgedale, shopping, dining, and entertainment, and a short drive from both
downtown Minneapolis and downtown Wayzata. Access to Meadow Park across the street! This home has been thoughtfully updated, with a new third garage stall, new stainless steel appliances, fresh paint, new flooring, and more. Large and numerous windows provide tons of natural light, and beautiful
hardwood floors flow throughout the main level. A large, maintenance free deck
is the perfect place to grill out and enjoy a warm Minnesota evening. Don't
miss this awesome home!
Location
State MN
County Hennepin
Zoning Residential-Single Family
Rooms
Basement Block, Daylight/Lookout Windows, Drain Tiled, Finished, Full
Dining Room Eat In Kitchen, Separate/Formal Dining Room
Interior
Heating Forced Air, Fireplace(s)
Cooling Central Air
Fireplaces Number 2
Fireplaces Type Family Room, Living Room, Stone, Wood Burning
Fireplace Yes
Appliance Dishwasher, Disposal, Dryer, Freezer, Humidifier, Microwave, Range, Refrigerator, Washer, Water Softener Owned
Exterior
Parking Features Attached Garage, Asphalt, Garage Door Opener
Garage Spaces 3.0
Roof Type Asphalt, Pitched
Building
Lot Description Irregular Lot, Tree Coverage - Heavy
Story Split Entry (Bi-Level)
Foundation 2218
Sewer City Sewer/Connected
Water City Water/Connected
Level or Stories Split Entry (Bi-Level)
Structure Type Engineered Wood, Wood Siding
New Construction false
Schools
School District Hopkins
Read Less




