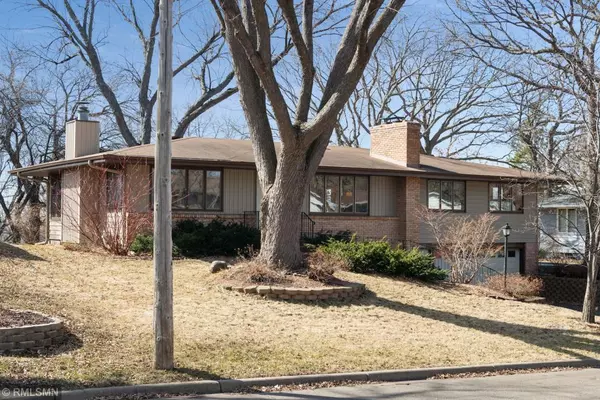For more information regarding the value of a property, please contact us for a free consultation.
5520 Regis TRL NE Fridley, MN 55432
Want to know what your home might be worth? Contact us for a FREE valuation!
Our team is ready to help you sell your home for the highest possible price ASAP
Key Details
Sold Price $289,000
Property Type Single Family Home
Sub Type Single Family Residence
Listing Status Sold
Purchase Type For Sale
Square Footage 2,013 sqft
Price per Sqft $143
Subdivision Parkview Oaks 1St Add
MLS Listing ID 5209391
Sold Date 05/31/19
Bedrooms 3
Full Baths 1
Half Baths 2
Year Built 1962
Annual Tax Amount $2,780
Tax Year 2018
Contingent None
Lot Size 0.260 Acres
Acres 0.26
Lot Dimensions 82x138
Property Description
Sprawling rambler perched up on beautiful lot in prime Fridley Neighborhood. This home has been meticulously maintained and thoughtfully updated. The great room addition with wood burning fireplace and designer carpet is functional and relaxing and gets tons of natural light. The rest of the main level has beautiful hardwood floors and three bedrooms. The kitchen has been renovated with custom cabinets, silestone counter tops, stainless steel appliances and cork floors. You can walk right out from the kitchen onto your enormous deck which overlooks your large back yard with mature trees and plenty of space to play and entertain. The lower level offers many options and has tons of storage. The third wood burning fireplace is in the amusement room and offers another space for entertaining, playing or relaxing.
Location
State MN
County Anoka
Zoning Residential-Single Family
Rooms
Basement Block, Daylight/Lookout Windows, Finished, Full
Dining Room Living/Dining Room, Separate/Formal Dining Room
Interior
Heating Forced Air
Cooling Central Air
Fireplaces Number 3
Fireplaces Type Amusement Room, Family Room, Living Room, Wood Burning
Fireplace Yes
Appliance Dishwasher, Dryer, Microwave, Range, Refrigerator, Washer, Water Softener Owned
Exterior
Parking Features Attached Garage, Asphalt
Garage Spaces 2.0
Roof Type Asphalt
Building
Lot Description Public Transit (w/in 6 blks), Tree Coverage - Light
Story One
Foundation 1708
Sewer City Sewer/Connected
Water City Water/Connected
Level or Stories One
Structure Type Metal Siding
New Construction false
Schools
School District Columbia Heights
Read Less




