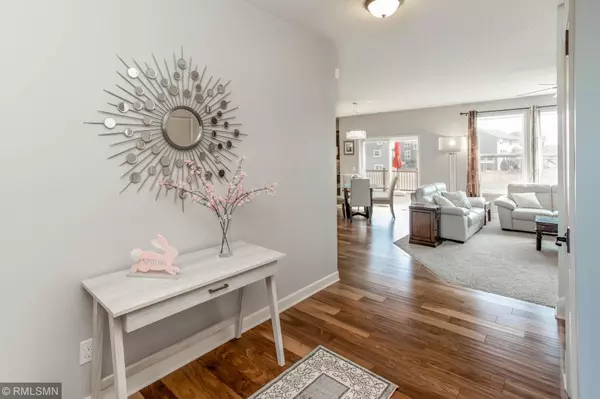For more information regarding the value of a property, please contact us for a free consultation.
3266 Butternut DR Medina, MN 55340
Want to know what your home might be worth? Contact us for a FREE valuation!
Our team is ready to help you sell your home for the highest possible price ASAP
Key Details
Sold Price $544,000
Property Type Single Family Home
Sub Type Single Family Residence
Listing Status Sold
Purchase Type For Sale
Square Footage 3,580 sqft
Price per Sqft $151
Subdivision The Enclave At Medina
MLS Listing ID 5192428
Sold Date 06/13/19
Bedrooms 5
Full Baths 2
Half Baths 1
Three Quarter Bath 1
HOA Fees $110/qua
Year Built 2012
Annual Tax Amount $5,870
Tax Year 2019
Contingent None
Lot Size 10,454 Sqft
Acres 0.24
Lot Dimensions 49x30x163x18x47x131
Property Description
You'll fall in love with this beautiful 2-story home in the highly saughtafter
Enclave neighborhood of Medina, MN. Gleaming hardwood floors boast
dazzling color variation to suit any style. Upgraded appliances and light
fixtures add a luxurious touch to the thoughtful, open floorplan. Catch up on
homework (or work from home) in the large main floor den. Enjoy 4 bedrooms and a large loft/flex space, 2 full bathroomsand generously sized laundry room! 5-piece master bath includes separate shower and spa-like corner tub.Second full bath includes a double vanity for easy morning routines! Gather for game night in the large finished basement, featuring the 5th bedroom and 3/4 bath PLUS a Wet Bar rough-in! Breathe in the fresh spring air on the expansive deck overlooking stunning wetland and community playground. Move in and enjoy!
Location
State MN
County Hennepin
Zoning Residential-Single Family
Rooms
Basement Daylight/Lookout Windows, Drain Tiled, Finished, Full, Concrete, Sump Pump
Dining Room Breakfast Area, Eat In Kitchen, Informal Dining Room, Kitchen/Dining Room, Living/Dining Room
Interior
Heating Forced Air
Cooling Central Air
Fireplaces Number 1
Fireplaces Type Family Room, Gas, Living Room
Fireplace Yes
Appliance Dishwasher, Disposal, Dryer, Exhaust Fan, Humidifier, Water Osmosis System, Microwave, Range, Refrigerator, Washer, Water Softener Owned
Exterior
Parking Features Attached Garage, Concrete
Garage Spaces 3.0
Pool Shared
Waterfront Description Pond,Shared
Roof Type Age 8 Years or Less,Asphalt
Building
Lot Description Irregular Lot, Tree Coverage - Light
Story Two
Foundation 1400
Sewer City Sewer/Connected
Water City Water/Connected
Level or Stories Two
Structure Type Brick/Stone,Fiber Cement
New Construction false
Schools
School District Wayzata
Others
HOA Fee Include Other,Shared Amenities
Read Less




