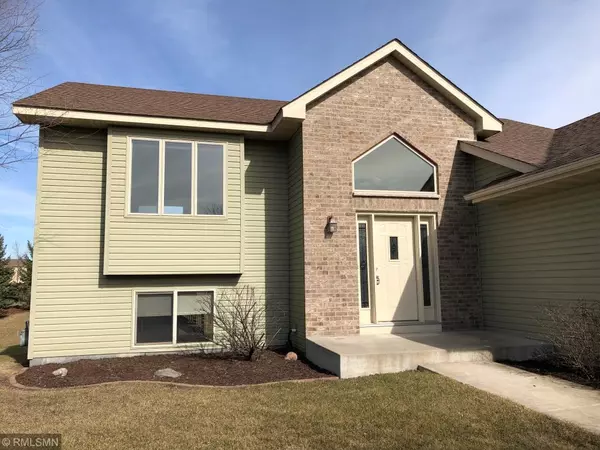For more information regarding the value of a property, please contact us for a free consultation.
1502 Hidden TRL Mayer, MN 55360
Want to know what your home might be worth? Contact us for a FREE valuation!
Our team is ready to help you sell your home for the highest possible price ASAP
Key Details
Sold Price $265,000
Property Type Single Family Home
Sub Type Single Family Residence
Listing Status Sold
Purchase Type For Sale
Square Footage 2,114 sqft
Price per Sqft $125
Subdivision Hidden Creek 4Th Add
MLS Listing ID 5194811
Sold Date 05/06/19
Bedrooms 4
Full Baths 1
Three Quarter Bath 1
Year Built 2007
Annual Tax Amount $3,014
Tax Year 2019
Contingent None
Lot Size 0.360 Acres
Acres 0.36
Lot Dimensions 91x163x115x196
Property Description
This walk-out split entry home is situated in the back end of Hidden Creek in Mayer. A large corner lot, spacious deck, and Lower Level patio at the walkout are just some of the pluses here. It features a vaulted main floor that is open from the kitchen, dining and living room areas. The center island in the kitchen has room for several stools. The spacious master bedroom has plenty of room for that king sized bed and multiple dressers. A walk-in closet completes this room. The large lower level family room extends from the front of the home to the back with windows on the west and east sides for natural light. 2 more bedrooms are located on this level. The 3rd stall of the garage is extra deep, measuring 12x24. Room for that pick-up, boat or other "toys". A quick closing is possible on this home.
Location
State MN
County Carver
Zoning Residential-Single Family
Rooms
Basement Block, Daylight/Lookout Windows, Drain Tiled, Finished, Full, Walkout
Dining Room Kitchen/Dining Room
Interior
Heating Forced Air
Cooling Central Air
Fireplace No
Appliance Dishwasher, Dryer, Exhaust Fan, Microwave, Range, Refrigerator, Washer, Water Softener Owned
Exterior
Parking Features Attached Garage, Asphalt, Garage Door Opener
Garage Spaces 3.0
Roof Type Asphalt
Building
Story Split Entry (Bi-Level)
Foundation 1093
Sewer City Sewer/Connected
Water City Water/Connected
Level or Stories Split Entry (Bi-Level)
Structure Type Brick/Stone, Vinyl Siding
New Construction false
Schools
School District Watertown-Mayer
Read Less




