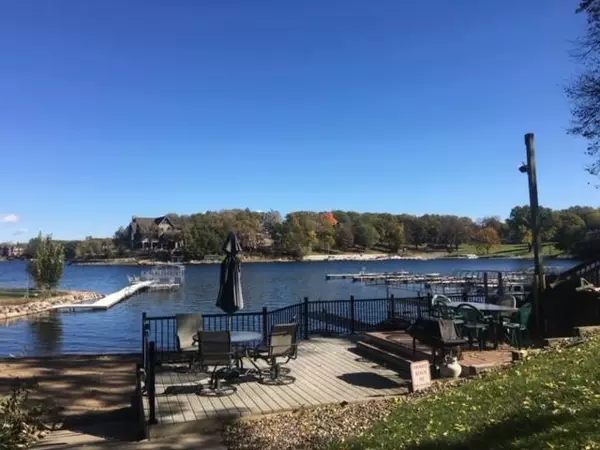For more information regarding the value of a property, please contact us for a free consultation.
15720 Mitchell CIR SE Prior Lake, MN 55372
Want to know what your home might be worth? Contact us for a FREE valuation!
Our team is ready to help you sell your home for the highest possible price ASAP
Key Details
Sold Price $375,000
Property Type Single Family Home
Sub Type Single Family Residence
Listing Status Sold
Purchase Type For Sale
Square Footage 2,664 sqft
Price per Sqft $140
Subdivision Mitchell Pond
MLS Listing ID 5221605
Sold Date 07/19/19
Bedrooms 3
Full Baths 1
Half Baths 1
Three Quarter Bath 2
HOA Fees $37/ann
Year Built 1987
Annual Tax Amount $3,766
Tax Year 2019
Contingent None
Lot Size 0.460 Acres
Acres 0.46
Lot Dimensions 26x24x228x200x156
Property Description
Lake access! Enjoy Prior Lake all year long through the Mitchell Pond Association. Close to Lakefront Park and Downtown, this two-story home is in a fantastic location. Walk down to the lake and jump on your boat in summer or hop on your snowmobile in winter! You will love the 4 season porch, open concept kitchen/family room. There are 3 bedrooms + laundry on the upper level. Master bedroom has an attached private bathroom. There's extra parking or space for boat storage next to the garage. See this home soon and spend your summer on the lake!
Location
State MN
County Scott
Zoning Residential-Single Family
Rooms
Basement Block, Drain Tiled, Finished, Full
Dining Room Breakfast Area, Separate/Formal Dining Room
Interior
Heating Forced Air
Cooling Central Air
Fireplaces Number 1
Fireplaces Type Family Room, Gas, Other
Fireplace Yes
Appliance Dishwasher, Disposal, Dryer, Exhaust Fan, Microwave, Range, Refrigerator, Washer
Exterior
Parking Features Attached Garage, Asphalt, Garage Door Opener
Garage Spaces 2.0
Fence None
Pool None
Waterfront Description Deeded Access
Roof Type Asphalt
Building
Lot Description Tree Coverage - Heavy
Story Two
Foundation 962
Sewer City Sewer/Connected
Water City Water/Connected
Level or Stories Two
Structure Type Fiber Board
New Construction false
Schools
School District Prior Lake-Savage Area Schools
Others
HOA Fee Include Beach Access,Shared Amenities
Read Less




