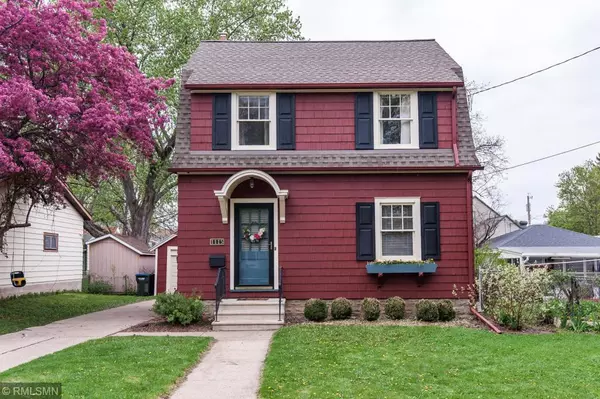For more information regarding the value of a property, please contact us for a free consultation.
1115 2nd ST SE Rochester, MN 55904
Want to know what your home might be worth? Contact us for a FREE valuation!
Our team is ready to help you sell your home for the highest possible price ASAP
Key Details
Sold Price $163,000
Property Type Single Family Home
Sub Type Single Family Residence
Listing Status Sold
Purchase Type For Sale
Square Footage 1,104 sqft
Price per Sqft $147
Subdivision City Lands
MLS Listing ID 5232911
Sold Date 07/10/19
Bedrooms 2
Full Baths 1
Year Built 1930
Annual Tax Amount $1,418
Tax Year 2019
Contingent None
Lot Size 6,534 Sqft
Acres 0.15
Lot Dimensions 51x130
Property Description
Easy access to St. Mary's campus and downtown with a city bus stop at the end of the block within minutes of arriving to the front doors of Mayo. Multiple parks and trails are close by and you will love easy access to the library, Farmer's market, and local grocery stores. It is just the perfect time of year to enjoy the perennials such as day lilies, spirea, honeysuckle, hostas, daffodils, tulips, peony's and more! The floor plan offers flexibility. The large master has made it easy to keep our kids close by as infants, but would also accommodate a sitting area, or small office. The dining room leads straight out onto the deck serving as an extension of our living and entertaining space. The full basement features a nicely appointed wine pantry, and though the rest of the space is unfinished, it is big and offers ample storage for our family of four as well as laundry and utility and can be used as a home gym or office. Great opportunity for a very affordable price!
Location
State MN
County Olmsted
Zoning Residential-Single Family
Rooms
Basement Block
Dining Room Separate/Formal Dining Room
Interior
Heating Forced Air
Cooling Central Air
Fireplace No
Appliance Cooktop, Dryer, Freezer, Microwave, Refrigerator, Washer, Water Softener Owned
Exterior
Parking Features Detached, Concrete
Garage Spaces 1.0
Fence Chain Link, Full
Roof Type Asphalt
Building
Lot Description Public Transit (w/in 6 blks), Irregular Lot, Tree Coverage - Light
Story Two
Foundation 552
Sewer City Sewer/Connected
Water City Water/Connected
Level or Stories Two
Structure Type Wood Siding
New Construction false
Schools
Elementary Schools Riverside Central
Middle Schools Kellogg
High Schools Century
School District Rochester
Read Less




