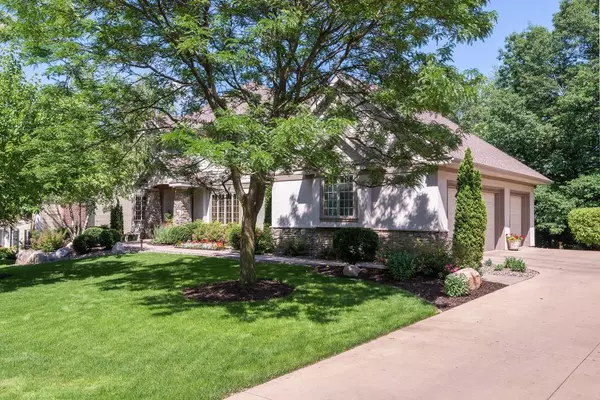For more information regarding the value of a property, please contact us for a free consultation.
5219 Larada LN Edina, MN 55436
Want to know what your home might be worth? Contact us for a FREE valuation!
Our team is ready to help you sell your home for the highest possible price ASAP
Key Details
Sold Price $900,000
Property Type Single Family Home
Sub Type Single Family Residence
Listing Status Sold
Purchase Type For Sale
Square Footage 4,317 sqft
Price per Sqft $208
Subdivision Parkwood Knolls 21St Add
MLS Listing ID 5241742
Sold Date 10/24/19
Bedrooms 5
Full Baths 2
Half Baths 1
Three Quarter Bath 1
Year Built 2000
Annual Tax Amount $11,268
Tax Year 2019
Contingent None
Lot Size 0.390 Acres
Acres 0.39
Lot Dimensions 130 x 130 x 130 x 130
Property Description
Truly the best of both worlds - nestled on a wooded, quiet, private homesite, yet conveniently located close to amazing schools, dining and shopping, as well as parks and walking trails, this high quality, high performance custom home is perfect for entertaining and everyday living. Meticulously maintained, this home boasts an open spacious floor plan with formal dining with butler's pantry, great room overlooking wooded backyard, private office, gourmet kitchen with walk in pantry, large mudroom and gear closet. The upper level master suite showcases an exquisite master bath, and 3 additional bedrooms. The lower level features a family room, wet bar, wine room, exercise room, bath, fifth bedroom and large storage room. Oversize 3 car garage has epoxy floors and a laundry tub with hot and cold water. Enjoy the beautifully landscaped grounds with large deck and patio great for outdoor summer living.
Location
State MN
County Hennepin
Zoning Residential-Single Family
Rooms
Basement Drain Tiled, Finished, Sump Pump, Walkout
Dining Room Separate/Formal Dining Room
Interior
Heating Forced Air
Cooling Central Air
Fireplaces Number 1
Fireplace Yes
Appliance Air-To-Air Exchanger, Cooktop, Dishwasher, Disposal, Electronic Air Filter, Microwave, Refrigerator, Wall Oven, Water Softener Owned
Exterior
Parking Features Concrete, Garage Door Opener, Insulated Garage
Garage Spaces 3.0
Building
Story Two
Foundation 1750
Sewer City Sewer/Connected
Water City Water/Connected
Level or Stories Two
Structure Type Brick/Stone, Fiber Cement, Shake Siding, Stucco
New Construction false
Schools
School District Hopkins
Read Less




