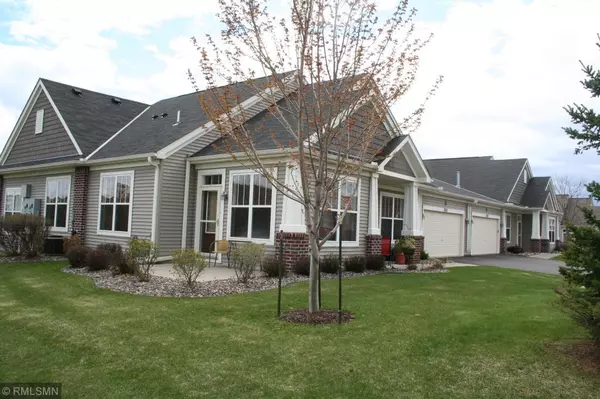For more information regarding the value of a property, please contact us for a free consultation.
2733 134th ST W #1704 Rosemount, MN 55068
Want to know what your home might be worth? Contact us for a FREE valuation!
Our team is ready to help you sell your home for the highest possible price ASAP
Key Details
Sold Price $278,000
Property Type Townhouse
Sub Type Townhouse Side x Side
Listing Status Sold
Purchase Type For Sale
Square Footage 1,535 sqft
Price per Sqft $181
Subdivision Harmony 5Th Add
MLS Listing ID 5229172
Sold Date 07/31/19
Bedrooms 2
Full Baths 2
HOA Fees $235/mo
Year Built 2008
Annual Tax Amount $2,582
Tax Year 2018
Contingent None
Property Description
Exceptional one level living with all the amenities you're looking for. Beautiful Sun Room that goes out to a patio, open floorplan, widened doorways, 80 gallon water heater, master bedroom with two closets one being a walk-in, kitchen hardwood floors and granite island for extra countertop space, stainless steel appliances, pull out drawers added in storage cabinet in the kitchen, ceramic tile floors in bathrooms, laundry room, and front entry, Container Store garage storage units, pull down attic in garage for more storage space, sealed garage floor, Hunter Douglas wood blinds, electrostatic furnace and humidifier. Seller had over a $20k therapeutic Kohler walkin tub installed and master bathroom has a separate tub and shower. You won't be disappointed. As an added bonus there is shared fitness center and outdoor pool all within walking distance for your enjoyment.
Location
State MN
County Dakota
Zoning Residential-Single Family
Rooms
Family Room Exercise Room
Basement None
Dining Room Living/Dining Room
Interior
Heating Forced Air
Cooling Central Air
Fireplaces Number 1
Fireplaces Type Gas, Living Room
Fireplace Yes
Appliance Dishwasher, Disposal, Dryer, Electronic Air Filter, Humidifier, Microwave, Range, Refrigerator, Washer, Water Softener Owned
Exterior
Parking Features Attached Garage, Asphalt, Garage Door Opener
Garage Spaces 2.0
Roof Type Age Over 8 Years, Asphalt
Building
Story One
Foundation 1535
Sewer City Sewer/Connected
Water City Water/Connected
Level or Stories One
Structure Type Brick/Stone, Vinyl Siding
New Construction false
Schools
School District Rosemount-Apple Valley-Eagan
Others
HOA Fee Include Maintenance Structure, Hazard Insurance, Maintenance Grounds, Professional Mgmt, Trash, Shared Amenities, Lawn Care, Water
Restrictions Mandatory Owners Assoc,Pets - Cats Allowed,Pets - Dogs Allowed,Pets - Number Limit,Pets - Weight/Height Limit
Read Less




