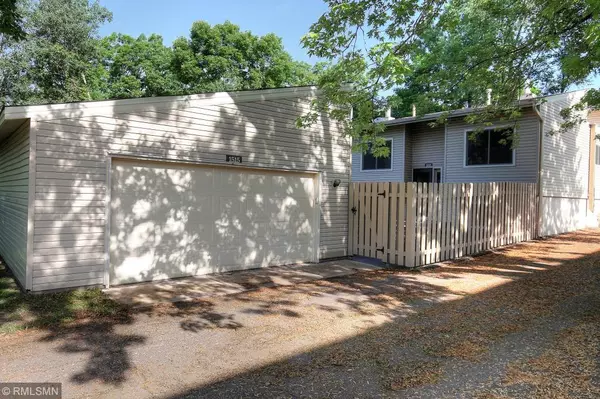For more information regarding the value of a property, please contact us for a free consultation.
1515 N Innsbruck DR Fridley, MN 55432
Want to know what your home might be worth? Contact us for a FREE valuation!
Our team is ready to help you sell your home for the highest possible price ASAP
Key Details
Sold Price $184,000
Property Type Townhouse
Sub Type Townhouse Quad/4 Corners
Listing Status Sold
Purchase Type For Sale
Square Footage 1,494 sqft
Price per Sqft $123
Subdivision Innsbruck Villages
MLS Listing ID 5241915
Sold Date 07/18/19
Bedrooms 3
Full Baths 1
Three Quarter Bath 1
HOA Fees $252/mo
Year Built 1986
Annual Tax Amount $1,576
Tax Year 2019
Contingent None
Lot Size 2,178 Sqft
Acres 0.05
Lot Dimensions TBD
Property Description
You'll love the layout of this 3 bedroom gem in the heart of Innsbruck! Open floor plan on the upper level offers a vaulted ceiling and a layout that will have you feeling right at home! Master bedroom is tucked away on the upper level to give you a feeling of privacy. Lower level offers a living room with a gas fireplace and 2 bedrooms. A perfect spot for unwinding, watching movies or reading a good book! You will also spend hours of fun out on your grand stamped concrete patio that is enclosed with a privacy fence! Over $25k was invested in the concrete installment alone! Updated Hvac, windows and more! Come see today!
Location
State MN
County Anoka
Zoning Residential-Single Family
Rooms
Basement Egress Window(s), Finished, Full
Dining Room Breakfast Area, Informal Dining Room
Interior
Heating Forced Air
Cooling Central Air
Fireplaces Number 1
Fireplaces Type Family Room, Gas
Fireplace Yes
Appliance Dishwasher, Disposal, Dryer, Exhaust Fan, Humidifier, Microwave, Range, Refrigerator, Washer
Exterior
Parking Features Detached, Garage Door Opener
Garage Spaces 2.0
Fence Full, Privacy, Wood
Roof Type Age 8 Years or Less,Asphalt,Flat,Pitched
Building
Lot Description Public Transit (w/in 6 blks)
Story Split Entry (Bi-Level)
Foundation 810
Sewer City Sewer/Connected
Water City Water/Connected
Level or Stories Split Entry (Bi-Level)
Structure Type Vinyl Siding
New Construction false
Schools
School District Columbia Heights
Others
HOA Fee Include Maintenance Structure,Hazard Insurance,Lawn Care,Maintenance Grounds,Professional Mgmt,Trash,Snow Removal
Restrictions Mandatory Owners Assoc,Pets - Cats Allowed,Pets - Dogs Allowed,Pets - Number Limit
Read Less




