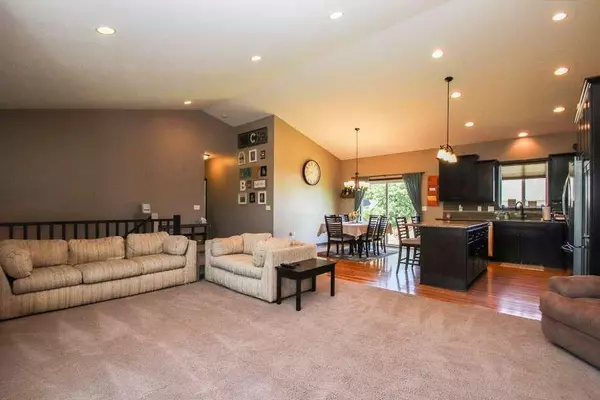For more information regarding the value of a property, please contact us for a free consultation.
2041 142nd AVE NW Andover, MN 55304
Want to know what your home might be worth? Contact us for a FREE valuation!
Our team is ready to help you sell your home for the highest possible price ASAP
Key Details
Sold Price $345,000
Property Type Single Family Home
Sub Type Single Family Residence
Listing Status Sold
Purchase Type For Sale
Square Footage 2,944 sqft
Price per Sqft $117
Subdivision Kensington Estates 7Th Add
MLS Listing ID 5248220
Sold Date 08/15/19
Bedrooms 5
Full Baths 2
Three Quarter Bath 1
Year Built 2013
Annual Tax Amount $3,722
Tax Year 2019
Contingent None
Lot Size 0.260 Acres
Acres 0.26
Lot Dimensions 80x139x80x148
Property Description
You won't want to miss the opportunity to see this custom built home. The property features so many things to list, but here's a quick recap: Hardwood floors, granite counters/island & tiled back splash in the kitchen, 9' ceilings on the main floor, the master bath & lower level bath have heated floors, large family room with rough in for a future wet bar, plus a nice sized garage with additional storage above.
Location
State MN
County Anoka
Zoning Residential-Single Family
Rooms
Basement Block, Drain Tiled, Full, Walkout
Dining Room Informal Dining Room, Kitchen/Dining Room
Interior
Heating Forced Air, Radiant Floor
Cooling Central Air
Fireplace No
Appliance Disposal, Dryer, Microwave, Range, Refrigerator, Washer
Exterior
Parking Features Attached Garage, Asphalt, Insulated Garage
Garage Spaces 3.0
Fence None
Roof Type Age 8 Years or Less, Asphalt, Pitched
Building
Lot Description Tree Coverage - Light
Story Split Entry (Bi-Level)
Foundation 1563
Sewer City Sewer/Connected
Water City Water/Connected
Level or Stories Split Entry (Bi-Level)
Structure Type Brick/Stone, Vinyl Siding
New Construction false
Schools
School District Anoka-Hennepin
Read Less




