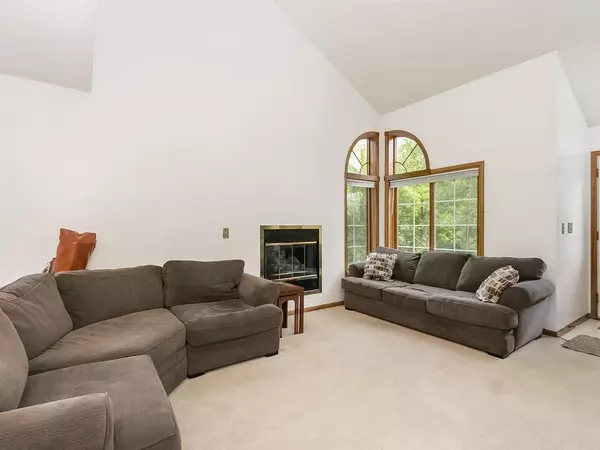For more information regarding the value of a property, please contact us for a free consultation.
100 Primrose CT Vadnais Heights, MN 55127
Want to know what your home might be worth? Contact us for a FREE valuation!
Our team is ready to help you sell your home for the highest possible price ASAP
Key Details
Sold Price $210,000
Property Type Townhouse
Sub Type Townhouse Side x Side
Listing Status Sold
Purchase Type For Sale
Square Footage 1,768 sqft
Price per Sqft $118
Subdivision Condo 289 Windsong Townhome
MLS Listing ID 5252416
Sold Date 07/22/19
Bedrooms 3
Full Baths 1
Half Baths 1
Three Quarter Bath 1
HOA Fees $225/mo
Year Built 1993
Annual Tax Amount $2,016
Tax Year 2018
Contingent None
Property Description
Fantastic 3 bdrm, 3 bath end unit townhome with newer windows located in close proximity to the Twin Cities, yet still maintaining that country feeling. Miles of paved and unpaved paths accessible from right outside the front door, leading to multiple public parks and playgrounds whichever direction a person wanders. End unit townhome abutting public utility land adds to the privacy, with no neighboring units visible from any window. Enjoy your morning cup of coffee on the private deck overlooking a creek and woods! Main floor living room, dining area, kitchen, and half bath. Nice sized master and two large bdrms upstairs with full bath; master and one bedroom containing huge walk-in closets. Finished lower level with space for living room and office, plus another ¾ bath. Furnace and AC replaced, as well as owned water softener installed in 2017. New siding and landscaping in 2018. Tons of extra storage space in garage and lower level. This place has it all!
Location
State MN
County Ramsey
Zoning Residential-Single Family
Rooms
Basement Full
Dining Room Breakfast Area, Informal Dining Room
Interior
Heating Forced Air
Cooling Central Air
Fireplaces Number 1
Fireplaces Type Living Room
Fireplace Yes
Appliance Dishwasher, Dryer, Microwave, Range, Refrigerator, Washer, Water Softener Owned
Exterior
Parking Features Attached Garage
Garage Spaces 2.0
Fence None
Roof Type Age 8 Years or Less, Asphalt
Building
Lot Description Public Transit (w/in 6 blks)
Story Two
Foundation 550
Sewer City Sewer/Connected
Water City Water/Connected
Level or Stories Two
Structure Type Brick/Stone, Metal Siding, Vinyl Siding
New Construction false
Schools
School District White Bear Lake
Others
HOA Fee Include Maintenance Structure, Hazard Insurance, Maintenance Grounds, Professional Mgmt, Trash, Snow Removal, Water
Restrictions Mandatory Owners Assoc,Pets - Cats Allowed,Pets - Dogs Allowed,Pets - Number Limit,Pets - Weight/Height Limit
Read Less




